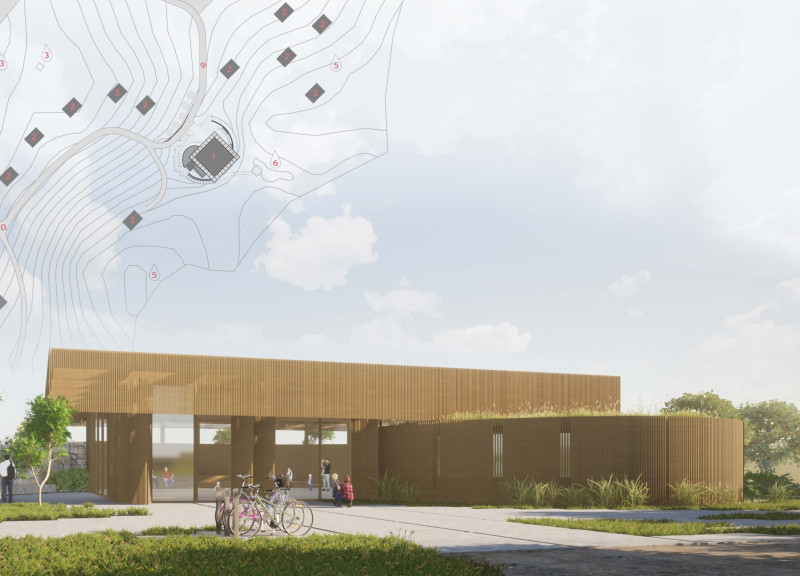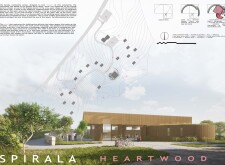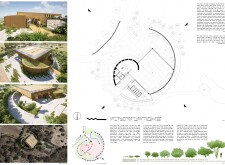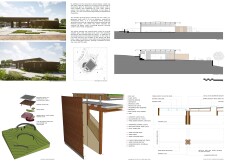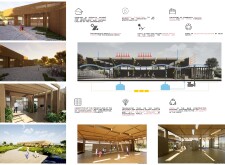5 key facts about this project
The Spirala community center is designed to function as the focal point of a community while integrating with the surrounding landscape. Located on a sloping terrain at a high elevation, the structure derives its form from the concept of the golden spiral. This approach not only allows the building to blend into its environment but also encourages interaction among users through strategically arranged pathways and communal spaces.
Design Concept
The golden spiral serves as the guiding principle for the entire design. It influences the layout, making it fluid and inviting. A prominent stone wall signals the beginning of the spiral, leading visitors along a carefully planned route. This path includes both a ramp and a staircase, facilitating easy access to the nearby water reservoir, which adds a natural element to the site.
Spatial Organization
Inside, the layout promotes versatility and engagement. A central multipurpose area is at the heart of the building, designed to host various community activities, including lectures, workshops, and social events. The space is flanked by two lower volumes, one housing five dry toilets—one of which is accessible—and the other containing a kitchen. This kitchen is thoughtfully placed within the curve of the spiral, ensuring it supports the needs of the community while maintaining the overall architectural vision.
Circulation and Accessibility
The circulation system within the center is defined by a floor made of modular slabs, which follow the roof's grid. This alignment enhances the visitor experience and encourages effortless movement throughout the facility. The design naturally guides guests toward the spiral's center, prioritizing accessibility while also shielding critical service areas like the kitchen. A pergola extending to the bathrooms serves as a transitional space, simplifying access for users.
Sustainability Measures
The community center addresses sustainability through its exterior design. Granite slabs create a smooth transition between constructed and natural spaces. Green roofs feature low-maintenance plant species that contribute to local biodiversity. At the same time, native plants along the ramp help secure the slope and offer seasonal visual interest. Energy efficiency is enhanced through the use of translucent tiles and photovoltaic panels, aligning the building with ecological standards.
The pathway concludes at a contemplation deck, elevated above the ground. This space offers visitors a scenic view of the landscape, encouraging them to connect with nature and reflect on their surroundings.


