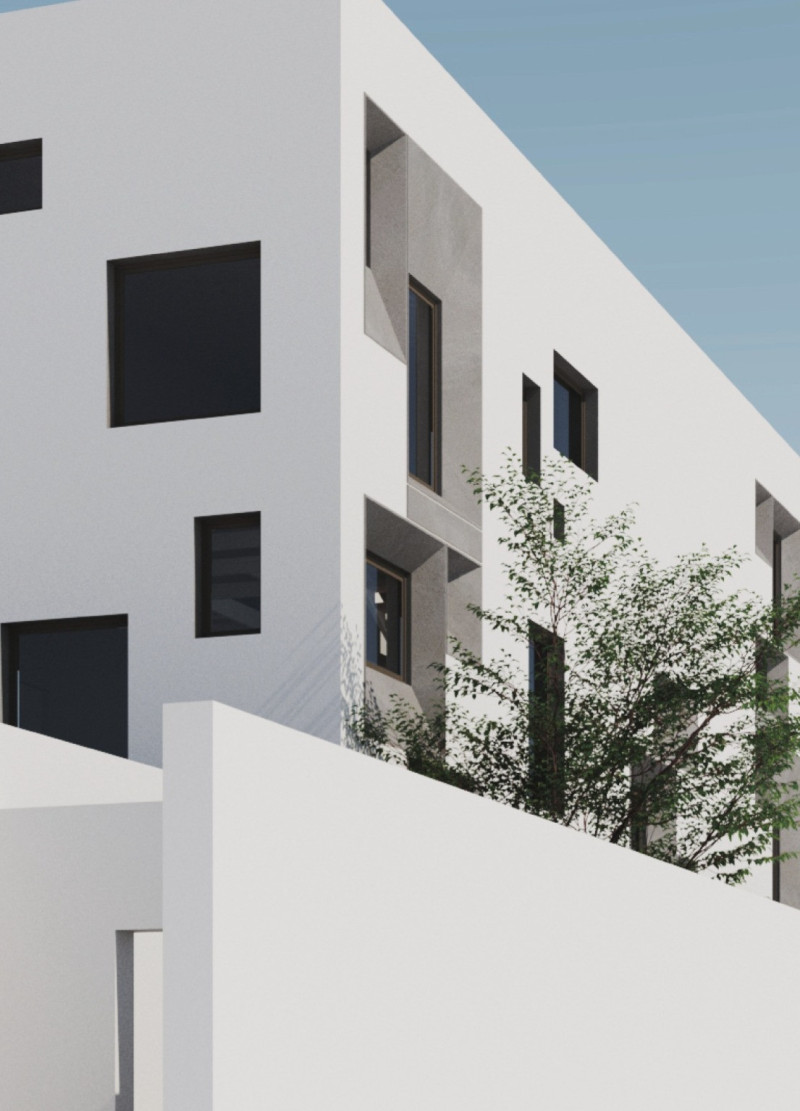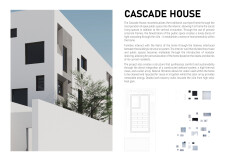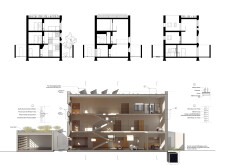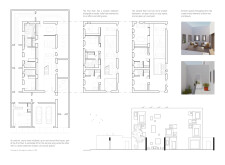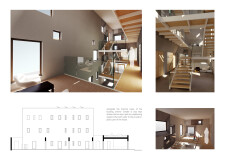5 key facts about this project
**Project Overview**
Cascade House reinterprets traditional courtyard residential design in an urban context, focusing on the integration of public and private living spaces. The layout promotes transparency and interaction, fostering a responsive living environment that reflects contemporary family dynamics. Emphasis on vertical circulation allows natural light and airflow to permeate the interior spaces, enhancing connectivity throughout the home.
**Spatial Organization**
The interior layout of Cascade House features high ceilings and expansive openings, maximizing the influx of natural light. Public areas are strategically interspersed with private zones, balancing communal engagement with individual privacy. The incorporation of modular shelving allows residents to customize their spaces, adapting to personal preferences while maintaining the overall integrity of the design. The open-plan layout includes unique areas such as an open-air courtyard and strategically placed balconies, facilitating an interaction with the outdoors.
**Materiality and Sustainability**
Architectural expression is defined by a geometric façade constructed with large precast concrete frames, which provides structural stability and thermal efficiency. Key materials include double-glazed casement windows for enhanced energy performance and acoustic comfort, matte finished hardwood flooring for tactile contrast, and Baltic birch plywood for interior elements. A constructed wetland system integrates greywater recycling, representing a commitment to sustainable practices. Solar panels are seamlessly integrated into the roof design, contributing to a renewable energy strategy. Additionally, double-leaf masonry walls reduce thermal exchange, optimizing energy consumption within the home.


