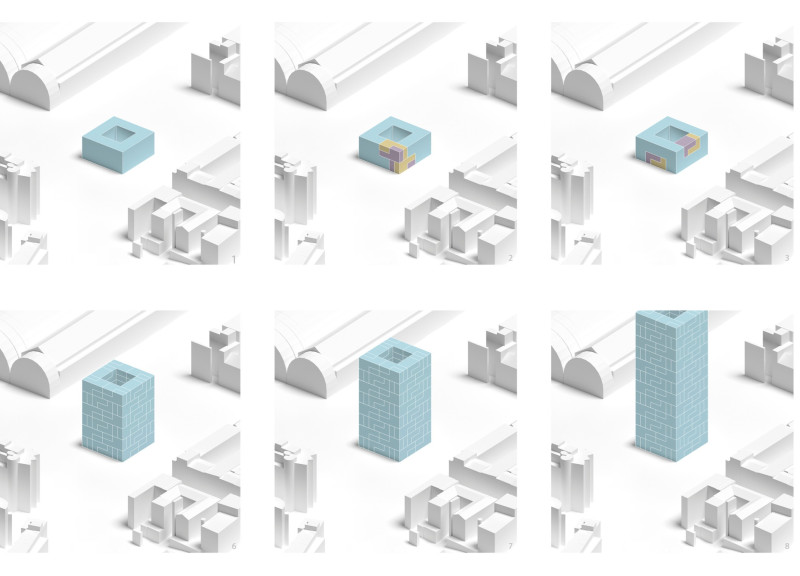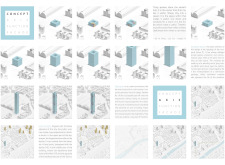5 key facts about this project
The architectural design is situated in Frankfurt, an urban area known for its limited land availability. The design is based on a contemporary reinterpretation of the traditional courtyard house. The aim is to combine public and private spaces while allowing for communal living. This concept addresses the challenges of modern city life, creating an environment that encourages interaction among residents while also considering their need for personal space.
Lines of Sight
The design thoughtfully addresses the relationship between the building and the surrounding city. Public volumes are aligned with key urban elements, generating fresh perspectives that enhance how people experience the space. The upper parts of the skyscraper engage with the existing skyline, providing views that encourage exploration and interaction with the environment.
Atrium Functionality
At the center of the building is the atrium, which acts as a gathering space and a connective hub. It facilitates movement throughout the structure and serves as a meeting point for residents, helping to create a sense of community. The design also includes express lifts that are focused on public access, which simplifies circulation between levels and enhances the building's overall usability.
Modular Living Spaces
The living areas are designed in a modular way, allowing for flexible arrangements that meet different occupant needs. Each unit is structured with separate sections for essential activities such as cooking and bathing, while also providing shared spaces for social interaction. This layout not only respects individual privacy but also promotes community engagement, enriching the residential experience.
Facade Design
The facade raises important considerations about the balance between visibility and privacy. It engages both pedestrians and residents by revealing parts of the building's internal environment while still allowing for necessary seclusion. This element is both functional and visually interesting, as it enhances light and shadow play, inviting passersby to discover more about the space within.
The design offers a thoughtful response to the needs of urban living, where communal interaction and personal privacy are well-coordinated. Details such as the carefully arranged facade and selective openings promote a connection to the building and the surrounding urban landscape. Residents are encouraged to engage with both the structure and the city, blending practicality with an enriching experience.






















































