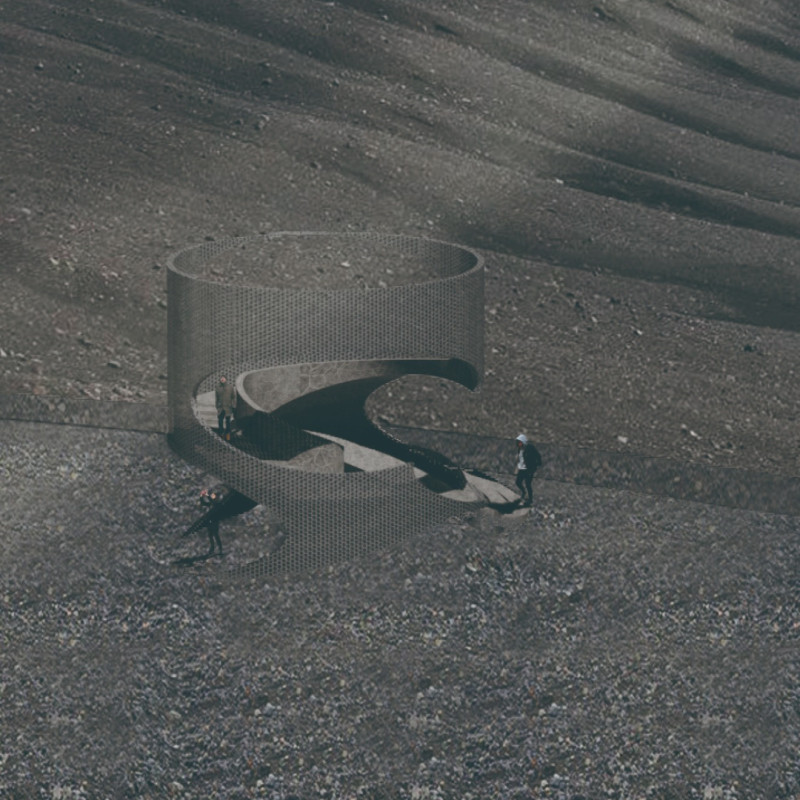5 key facts about this project
The project located near Mývatn Lake in Northern Iceland features an intentional design that connects closely with its surrounding landscape. Set against the backdrop of lava fields and the Hverfjall Volcano, it balances functionality with a strong sense of place. The overall concept focuses on creating spaces that invite interaction with the dramatic natural environment while providing a refuge for its occupants.
Design Concept
The design draws inspiration from the site's topography and unique features. The layout encourages movement between indoor and outdoor spaces, allowing people to engage with the beauty of the landscape. Large openings in the facade frame views of Mývatn Lake, promoting a constant connection with nature. This approach enhances not only the visual experience but also the overall atmosphere within the structure.
Architectural Expression
Architectural forms reflect the character of the surrounding environment, with shapes that echo the natural contours of the land. This expression maintains a respectful relationship with Hverfjall Volcano, ensuring that the structure complements rather than competes with its impressive presence. By focusing on scale and proportion, the design creates a setting that feels integrated with the landscape, enhancing the experience of being in that particular place.
Spatial Organization
The organization of spaces within the structure is planned with care. Each area is arranged to respond to the site's natural features, maximizing usability while fostering a sense of connection to the outdoors. This thoughtful arrangement allows for a variety of functional uses while maintaining an inviting atmosphere throughout the building.
As a final design detail, the generous glass openings invite light and views from the ever-changing Icelandic landscape, creating an unobtrusive link between the interior and the natural world outside.


















































