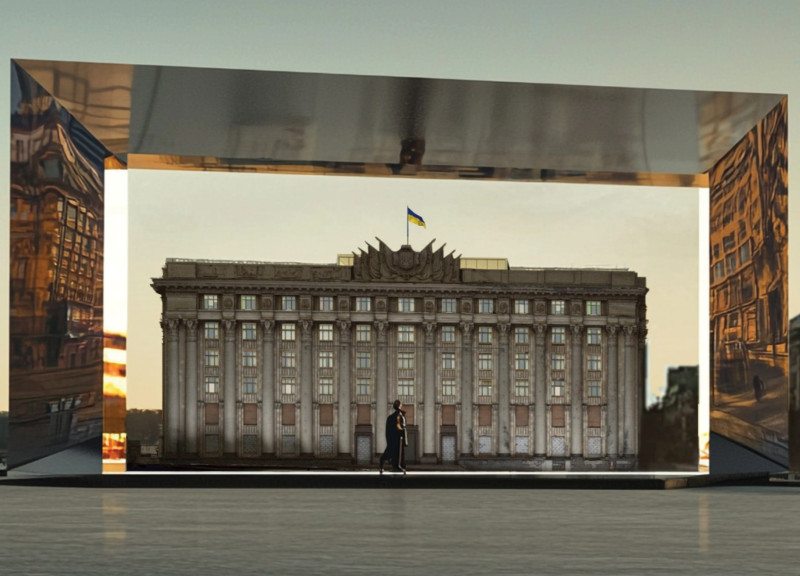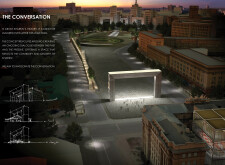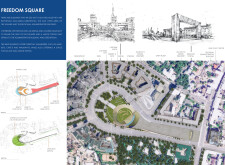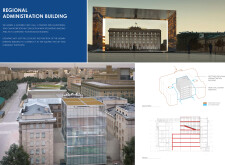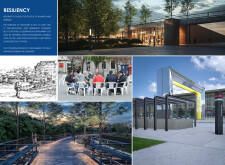5 key facts about this project
Located at the heart of Kharkiv, the design responds to the layered history of Freedom Square while addressing contemporary civic needs. Framed by significant landmarks such as Derzhprom and the regional administrative building, the proposal focuses on preserving these architectural references while introducing new public infrastructure that supports community engagement and everyday use.
Spatial Framework and Program
The design retains the square’s historical core but redefines its edges with a raised walkway and arena-like perimeter elements that organize circulation and frame the central open space. Integrated amenities such as markets, cafés, pedestrian routes, and event stages create opportunities for both informal activities and programmed events, reinforcing the square as a flexible civic venue.
Building Integration and Connectivity
A new civic hall with an adaptable auditorium is positioned adjacent to the administrative building, functioning either independently or as part of a coordinated civic program. A portal structure visually and physically connects Derzhprom, the civic hall, and the administrative building, linking historic and contemporary elements. Public gathering zones, commercial spaces, and circulation routes are interwoven throughout the plan, supporting the square’s role as an active urban space responsive to evolving community needs.


