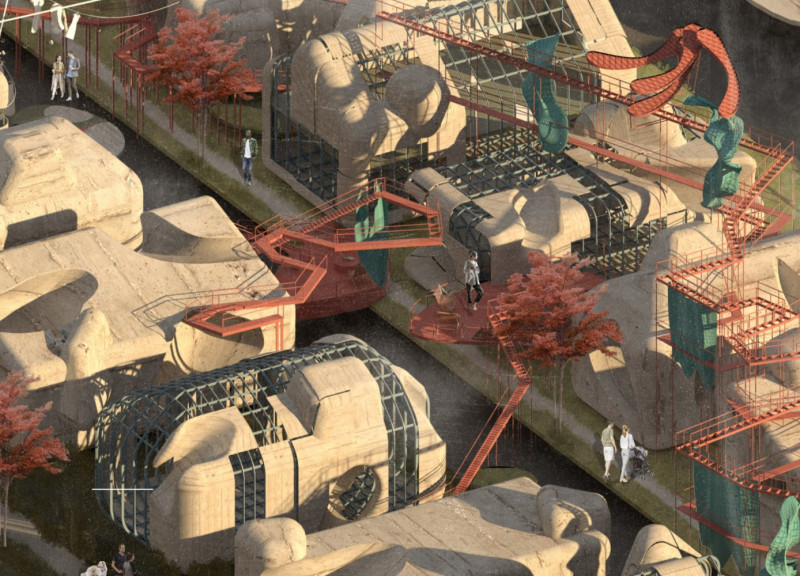5 key facts about this project
The Common Lane project is located in the Edmonds area of Burnaby, focusing on the need for affordable housing within the R5 residential blocks. The design emphasizes the idea of co-living, aiming to combine higher density with a comfortable living experience. By using an arcade format, the design encourages interaction among residents while allowing for personal space.
Design Strategy
The approach involves several key methods for improving connectivity among residents. First, intra-connecting corridors are integrated into individual units, making it easier for residents to move around. These corridors help strike a balance between privacy and community, allowing people to feel connected yet undisturbed.
Next, interconnected houses promote direct engagement between neighbors. This element of design fosters a stronger sense of community. Rich interactions can happen more easily, encouraging residents to communicate with one another and form bonds.
The project also includes shared commodity laneways that connect the blocks. This feature enhances movement and access to shared spaces. The laneways serve not only as pathways but also as areas where residents can gather. They help create a lively community atmosphere where people can meet and socialize.
The multi-level design of Common Lane encourages creativity in how residents use their spaces. The layout allows for flexible arrangements, prompting individuals to adapt their living spaces as needed. This adaptability supports a sense of belonging, making it easier for residents to connect within their neighborhood. A thoughtful mix of shared and private areas reflects an innovative approach to modern urban living.



















































