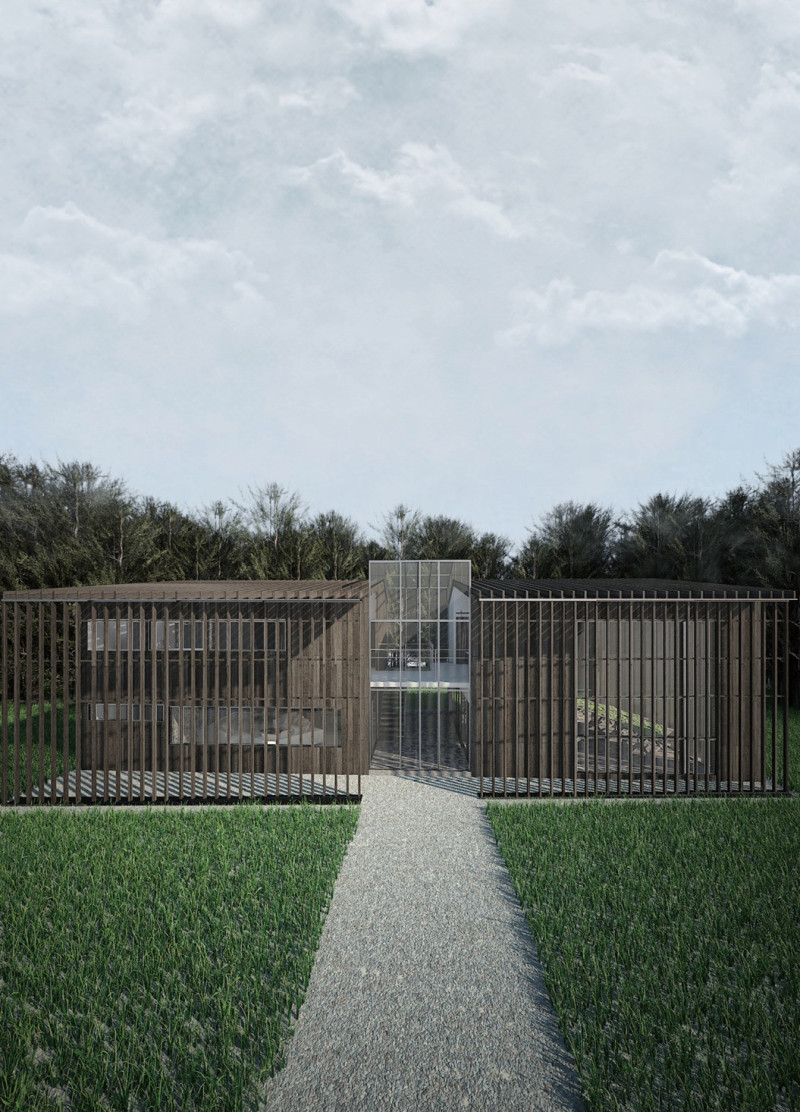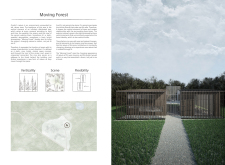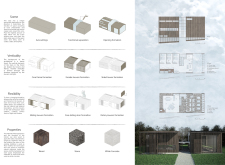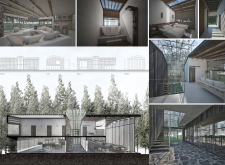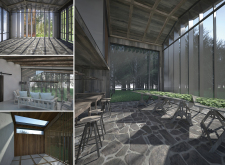5 key facts about this project
"Moving Forest" is an architectural design project located in Ozolini, an area defined by tall, dense trees. The project aims to integrate the building with the surrounding natural landscape. It creates a unique experience for visitors, highlighting the dynamic relationship between architecture and the environment. The design focuses on verticality, reflecting the infinite arrangement of trees while crafting spaces that respond to changes in light, weather, and human interaction.
Verticality
Verticality is a key feature of the design, mirroring the attributes of the nearby forest. The structure includes vertical elements that resemble tree trunks, enhancing the perception of nature’s variability. This incorporation encourages users to connect actively with their surroundings while reinforcing the bond with the forest.
Spatial Organization
The design features distinct spatial organization that separates different functions within the building. Each area has unique characteristics based on its orientation, creating varied atmospheres throughout the interior. A central core serves as an anchor and main entry point to the forest, promoting movement through the space and fostering engagement with the natural landscape.
Flexibility and Adaptability
Flexibility is a significant aspect of the design, enabled by a façade that can change through movable louvers and rails. This adaptability allows users to alter the building’s exterior in response to shifts in weather and sunlight. Sliding doors at the ends of each floor core create smooth transitions between indoor and outdoor spaces, enhancing interaction with the environment.
Material Integration
Specific materials are carefully selected for the project, contributing to its overall design. Dark wood is used to evoke the qualities associated with coniferous trees, while stone is chosen for flooring in workspace and core areas, reinforcing the natural connection. White concrete balances the warmth of the wood and the earthiness of the stone, resulting in a cohesive and inviting design.
The design features strategically placed louvers that enhance light distribution and create dynamic shadows within the interior. The changing patterns of light throughout the day offer a rich interaction with the environment, aligning the experience within the building to the rhythms of nature.


