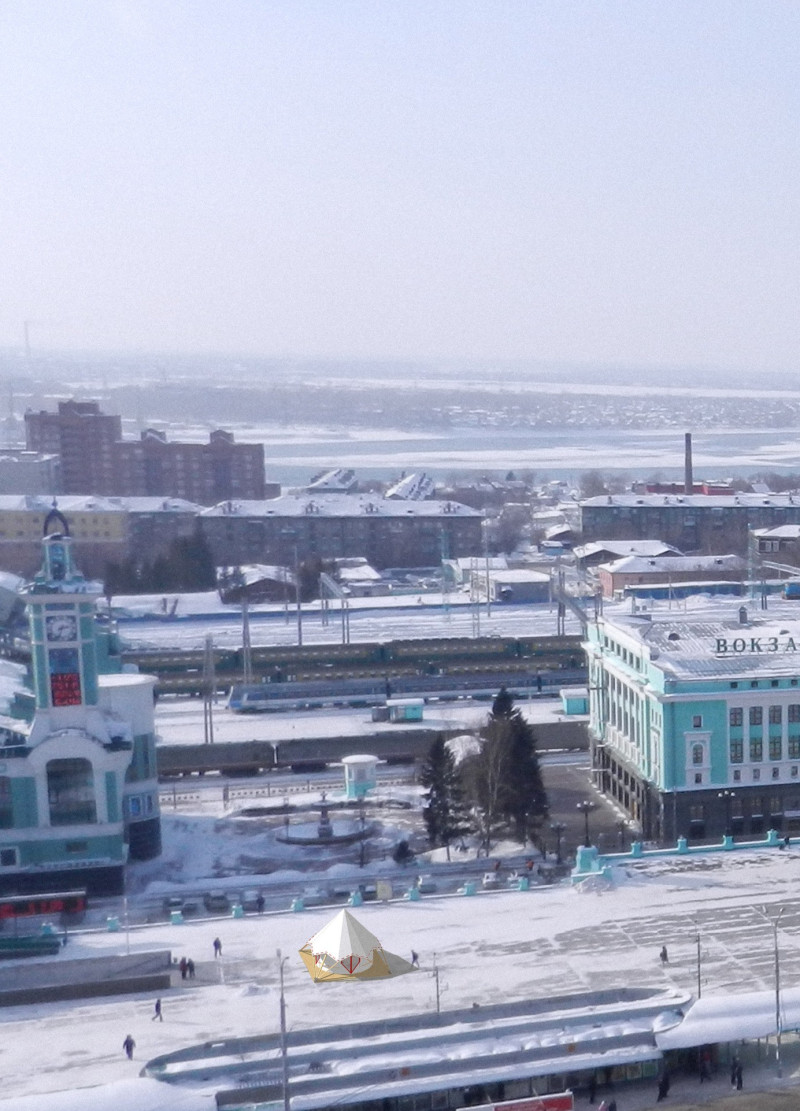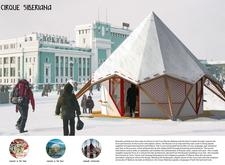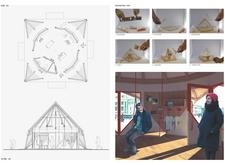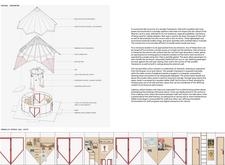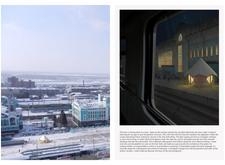5 key facts about this project
**Overview**
Cirque Siberiana is designed as a tourist information center located along the Trans-Siberian Railway, addressing both regional identity and practical needs. The project draws inspiration from traditional nomadic architecture, particularly the yurt, and aims to reflect the cultural heritage of Siberia while employing contemporary design principles. Situated near key railway stations, it connects visitors with the rich narratives of the region, encouraging exploration and engagement with local culture.
**Cultural Context and Experience**
The design integrates elements reflective of Russian circus culture, fostering an inviting environment that encourages visitor interaction. The circular layout facilitates accessibility, with multiple entry points accommodating diverse visitor flows. Internally, multifunctional areas are designated for exhibitions, discussions, and relaxation. The playful architectural gestures, such as suspended swing seating and pedestals for local artifacts, enhance the user experience by promoting relaxed engagement and interaction with the exhibited materials.
**Material and Structural Strategy**
The choice of materials underscores both sustainability and resilience. Siberian larch serves as the primary structural component due to its durability and historical relevance, while insulated panels ensure thermal comfort in the harsh Siberian climate. The conical roof form effectively addresses local wind loads, embodying indigenous architectural knowledge. Furthermore, triple-glazed windows enhance energy efficiency and integrate the interior space with the surrounding landscape. The construction process prioritizes clarity and simplicity, ensuring meticulous attention to detail throughout assembly, thus enhancing durability and structural integrity.


