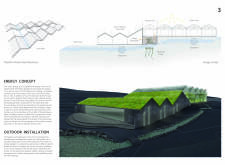5 key facts about this project
The design project located near Hverfjall volcano and Mývatn Nature Baths features a conical structure that blends harmoniously into its natural surroundings. It serves two primary functions: a greenhouse and a restaurant. This design promotes sustainable practices while emphasizing the connection between food production and dining. The overall concept highlights the relationship of the building to the landscape, enhancing both its visual appeal and the experience of those who visit.
Site Integration
The conical shape is carefully aligned with the surrounding topography and reflects the mountainous landscape. This form captures natural light efficiently and creates a smooth transition between the indoor and outdoor spaces. Visitors are drawn into the experience of nature, with the design guiding them from the environment into the building.
Functional Connectivity
Combining the greenhouse and restaurant under one roof allows for effective operation of both areas. The restaurant is positioned at the wider base of the cone, which overlaps slightly with the greenhouse. This overlap reduces shading and ensures that plants receive enough sunlight for growth. As guests walk through the greenhouse along a stone path, they have a direct connection to the food that will be served in the restaurant.
Accessibility and Movement
Accessibility is a key aspect of the design, with clearly marked entrances and an elevator to cater to all visitors. A grand staircase connects the greenhouse with the dining area, creating a visual link between these spaces. The parking area is designed to accommodate various vehicles, providing convenience without compromising the natural beauty of the site.
Sustainable Practices
Geothermal energy from nearby fields provides the building’s main energy source, supporting efficient heating and operations. A rainwater catchment system adds to sustainability, helping the facility gather water for use. The design also incorporates greenery on the lower roof, reducing environmental impact and supporting diverse plant life through separate climate zones within the greenhouse.
The use of burnt wood for the facade creates a tactile link to the landscape. Inside, warm materials reflect the region's natural characteristics. Attention to detail throughout fosters an atmosphere that resonates with the surrounding environment. The conical structure rises gently from the ground, inviting visitors to engage with nature while enjoying their experience.





















































