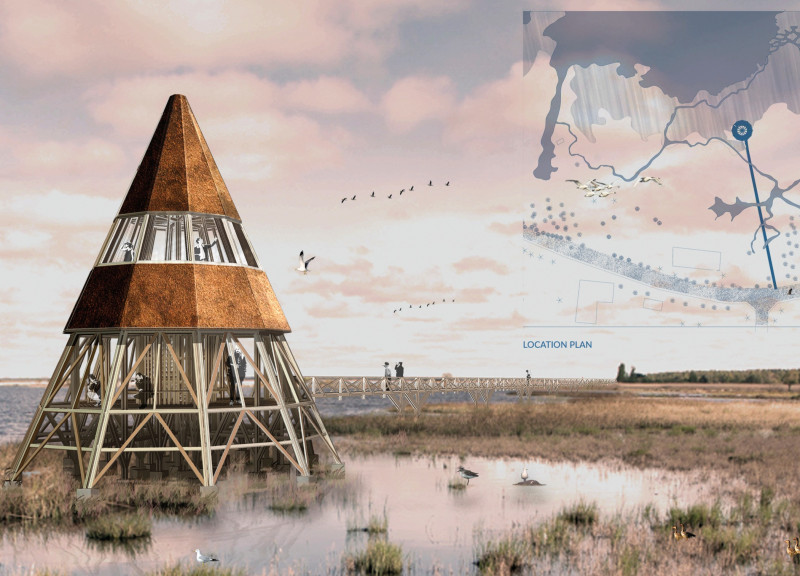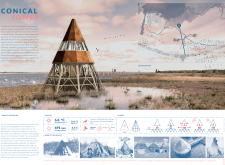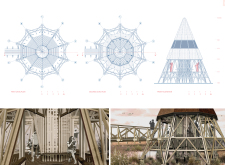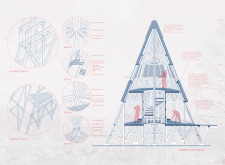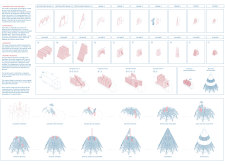5 key facts about this project
## Project Overview
The Conical Tower is situated in a wetland area known for its rich biodiversity and significance for birdwatching. This structure serves as both a viewing platform and a shelter, designed to enhance visitor interaction with the natural environment. The architectural concept is based on a triangular plan, culminating in a conical form that marries functionality with ecological sensitivity.
## Design Strategy
### Spatial Organization
The interior of the Conical Tower features a circular layout with multiple observation platforms connected by a central staircase. This arrangement promotes ease of movement and maximizes the views of the surrounding landscape. The structure's height varies, with the first level at 2 meters and the second at 5 meters above ground, providing unobstructed sightlines for observation.
### Material Selection
The construction utilizes locally sourced materials to minimize ecological disruption. The primary structural component is wood, with specifications including 8x8 inch wood for central pillars, 2x6 inch wood for beams, and smaller sizes for flooring. Woven vegetal textiles are employed for external cladding to enhance the integration with the environment, while steel plates are used for joints to ensure durability and stability. This combination of materials not only enhances the tactile quality of the structure but also underscores its connection to the natural surroundings.
## Environmental and Cultural Context
### Sustainability Measures
The design prioritizes sustainable practices, incorporating traditional construction techniques that facilitate natural ventilation and solar orientation. These features contribute to a comfortable indoor environment while respecting the ecological conditions of the site.
### Community and Cultural Engagement
Inspired by traditional shelters from various global cultures, the Conical Tower connects visitors to broader narratives about nature and shelter. It functions as a communal gathering point that promotes environmental education and fosters social interaction, appealing to birdwatchers, researchers, and casual visitors. Positioned within a vital ecological corridor, it facilitates discussions on conservation and the importance of preserving natural habitats.


