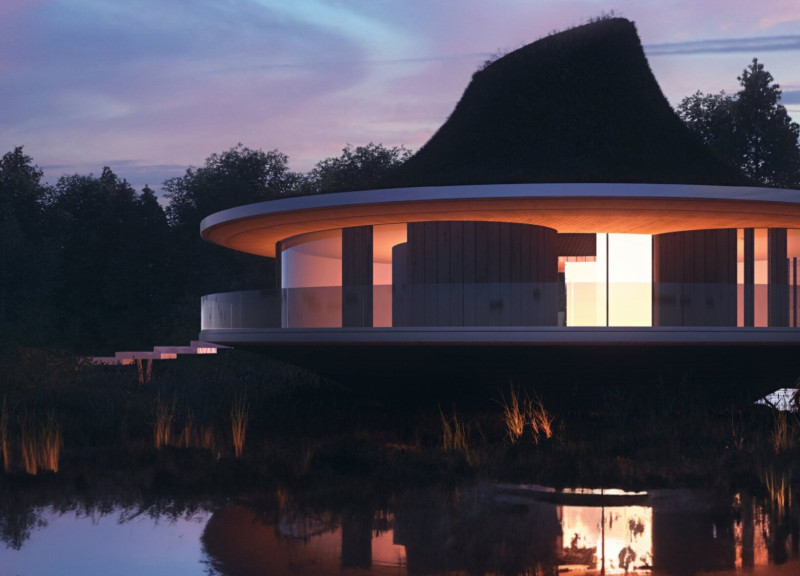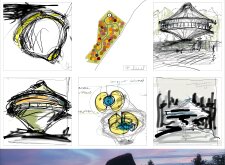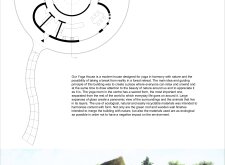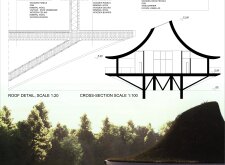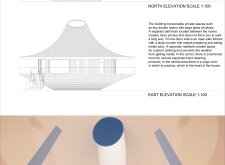5 key facts about this project
### Overview
The Yoga House is located within a forest retreat, designed to create a tranquil environment for yoga practitioners. The architectural concept aims to foster a space that promotes relaxation and a connection to nature, characterized by a unique conical form inspired by woodland canopies. This structure is organized to encourage movement and interaction among its various spaces while integrating harmoniously with its natural surroundings.
### Spatial Strategy
The floor plan of the Yoga House centers around a circular layout that facilitates flow and accessibility. The primary feature is the **Yoga Room**, strategically positioned at the center, which benefits from large glass openings that frame views of the forest and allow ample natural light. Surrounding this heart of the house are two private double rooms, designed with expansive windows to maintain user privacy while maximizing exposure to the serene landscape. Additionally, an open-plan kitchen and dining area enhance communal interaction, supporting the overall atmosphere of connection among occupants.
### Material Usage
The selection of materials within the Yoga House reflects a commitment to sustainability and ecological compatibility. Extensive use of wood establishes a warm ambiance and provides structural integrity. A green roof contributes to thermal insulation while blending the building with its environment. Large glass panels not only illuminate the interior but also reduce reliance on artificial lighting, enhancing the user's connection to nature. The incorporation of mineral wool and vapor-proof membranes improves insulation, ensuring energy efficiency, while the choice of organic and recyclable materials underscores the project's environmental responsibility.


