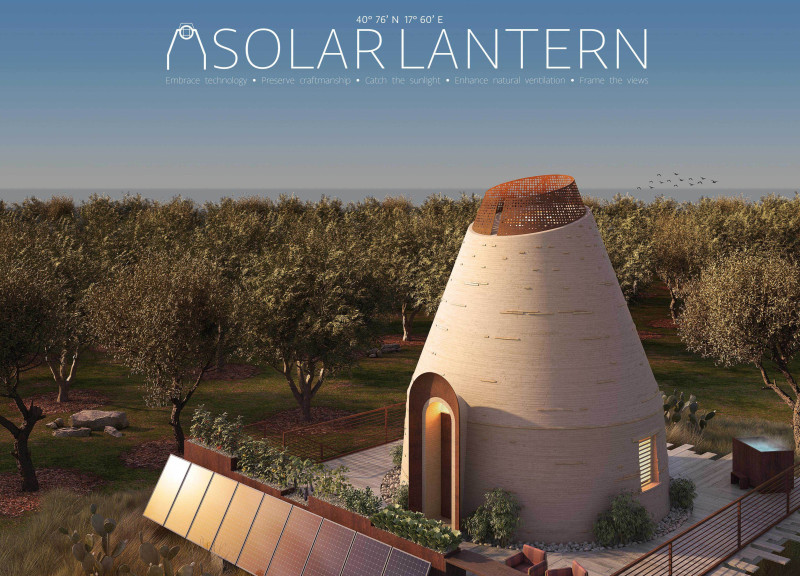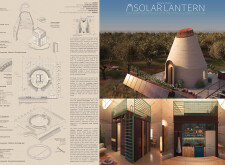5 key facts about this project
The Solar Lantern is an architectural creation located in Puglia, Italy, designed as a retreat for young professionals. It blends the idea of sustainable living with elements of local architectural tradition. The structure features a tapered conic form inspired by traditional Apulian trulli, which helps create an efficient flow of natural light and air.
Architectural Form
The most noticeable aspect of the Solar Lantern is its conical shape. This design maximizes ventilation and allows sunlight to fill the space. The roof is angled to capture sunlight during winter months while minimizing heat exposure in summer. This thoughtful design enhances comfort indoors and serves as a natural indicator of the seasons, reminding inhabitants of the changing daylight throughout the year.
Interior Organization
Inside, a central millwork element defines how the space is organized. It combines essential functions such as the kitchen, bathroom, and living areas into one coherent layout. This centralization promotes efficient use of space and offers flexibility. Residents can adapt the area to suit different activities, balancing personal privacy with opportunities for social interaction.
Material Utilization
The structure uses materials that come from the surrounding area, specifically local soil, cement, and bricks. These materials connect the building to its environment and align with historical construction techniques. They are chosen not only for their availability but also for their ability to help keep indoor temperatures comfortable year-round. Using these materials also emphasizes a commitment to sustainability.
Sustainable Features
In addition to its basic structure, the home includes a rainwater harvesting system that supports efficient water use. This reflects a thoughtful approach to environmental responsibility. Alongside solar panels that can be positioned according to the sun’s path, these features allow the building to lessen its impact on the environment while providing necessary resources for everyday living.
Outdoor spaces play a crucial role in the design, encouraging residents to engage with nature. These areas serve as extensions of the indoor living space, providing room for relaxation and social gatherings. The open layout invites interaction with the natural surroundings, enhancing the overall living experience and connecting residents to their landscape.




















































