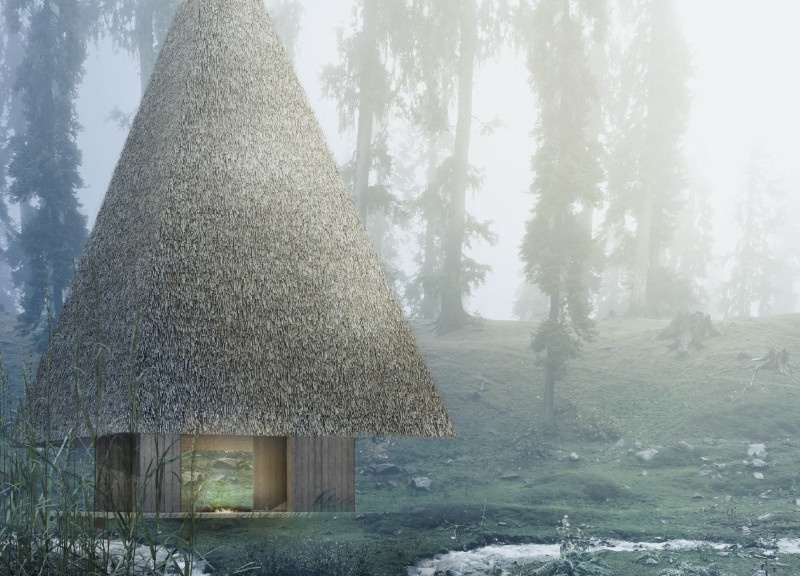5 key facts about this project
### Project Overview
**Title:** The Amber Break
**Location:** Latvian Forest
**Concept:** A contemplative pavilion serves as a refuge in nature, intended to foster a connection with the surrounding wilderness while reflecting elements of traditional Latvian architecture.
### Design Dimensions
#### Form and Function
The pavilion's conical shape draws inspiration from traditional Latvian structures, honoring local architectural heritage while accommodating modern functionality. The steeply sloped roof is optimized for effective rainwater drainage and snow removal, enhancing the structure's durability in a forested setting. The roof features thatched raw straw with a thickness ranging from 100 to 400 mm, paired with C18 construction timber (200 mm x 100 mm) rafters. A skylight constructed from a 5 mm glass pane filters natural light into the interior, creating a dynamic illumination throughout the day.
The entrance design utilizes compressed spatial dimensions to cultivate an intimate transition from the open forest to the sheltered environment within. Three-layered sliding doors, measuring 2700 mm x 2100 mm and made of solid pine planks (50 mm thick), promote interaction with the natural surroundings. The flooring consists of 100 mm thick solid pine planks, complemented by 15 mm rigid foam insulation to ensure thermal comfort.
#### Material Selection and Environmental Integration
The pavilion emphasizes material durability while fostering a connection to the natural environment. Structural components are primarily composed of C18-standard pine, providing both strength and aesthetic warmth. The thatched roofing, derived from locally sourced straw, connects the pavilion to the region’s agricultural heritage. Glass elements utilized in the skylight and door frames enhance transparency, enabling visual continuity with the forest.
Strategically situated within the Latvian forest, the pavilion encourages introspection and contemplation, acting as an extension of the natural landscape. The surrounding terrain has been left largely undisturbed, with natural pathways guiding visitors to the entrance. The internal layout maximizes visual connections with the external environment, creating a space where occupants can engage with the scenery beyond.





















































