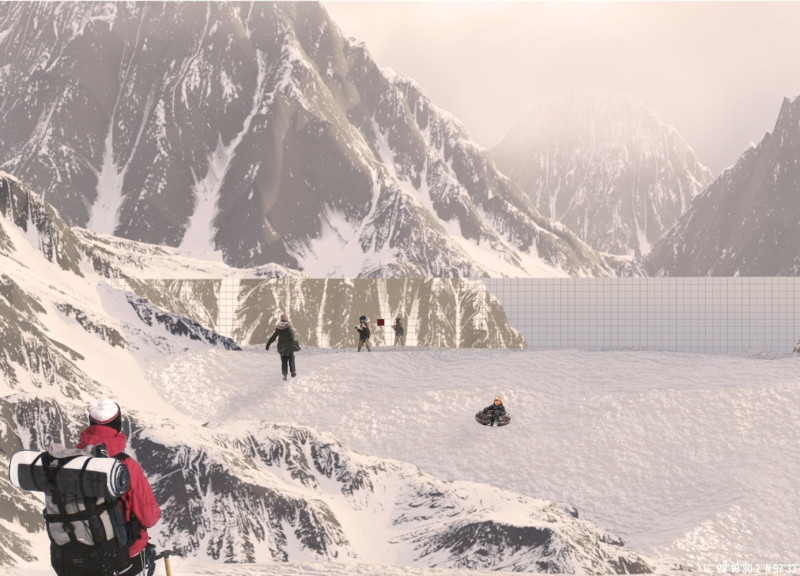5 key facts about this project
The design reflects on women's reproductive rights by engaging with various historical and social contexts. Set against significant legal changes across different locations, it offers a nuanced examination of personal agency and societal norms. By weaving together individual stories with overarching legal frameworks, the design fosters dialogue about the implications of stringent laws surrounding reproductive health. The project culminates in a space that encourages awareness and deep understanding of these complex issues.
Contextual Framework
The narrative begins in the United States, specifically during 2022, when a key legal decision was overturned. The end of Roe vs. Wade removed constitutional guarantees for abortion rights, marking a significant shift in personal autonomy. This foundational story underscores the direct impact of legal systems on reproductive choices and highlights the importance of this ongoing conversation.
The project then addresses Poland, where nearly all cases of abortion have become illegal due to recent laws. This contrast illuminates the varying degrees of women's rights across cultures. It invites the audience to reflect on different societal attitudes toward reproductive health and the implications of such restrictive policies.
Narrative Depth
Personal experiences add emotional weight to the design. The story of Becky Bell, who was affected by a strict Indiana law requiring parental consent for minors seeking abortions, serves as a focal point. Her experience emphasizes the real-life consequences of legislative choices. It personalizes the issue, making the broader discussion around reproductive rights more tangible and relatable for visitors.
The design also highlights contemporary issues in Morocco, where abortions occur in secrecy due to societal pressures. This approach brings attention to the hidden struggles women face, stressing the urgent need for visibility in discussions surrounding reproductive health.
Interactive Engagement
One notable aspect is the interactive “RED THREAD” initiative, which encourages visitors to engage with their political responsibilities regarding reproductive rights. This immersive experience prompts individuals to confront the stories of those impacted by unsafe abortions. By amplifying these voices, the design seeks to foster a deeper understanding of the complexities surrounding reproductive health and legal policies.
The overall arrangement of the space invites exploration and thought. Each narrative is carefully positioned, guiding visitors through the experiences shared. This thoughtful design ensures that the emotional and societal weight of these stories resonates throughout the environment.



















































