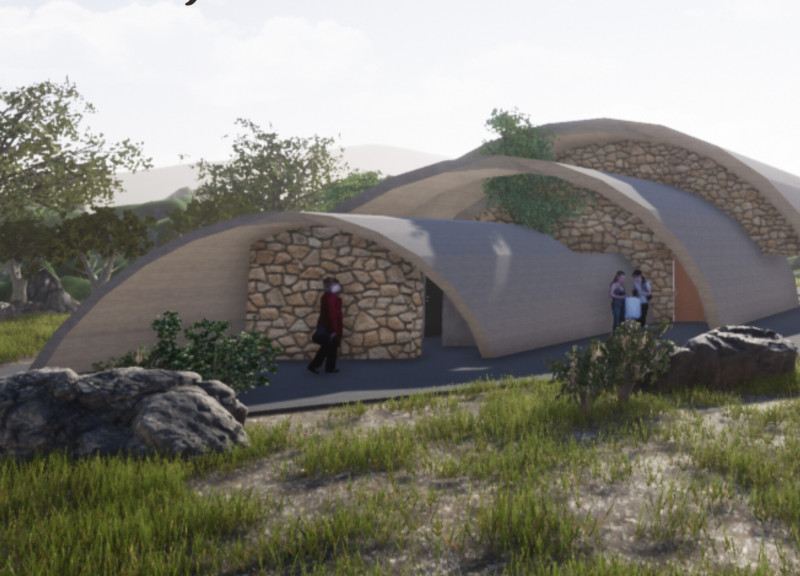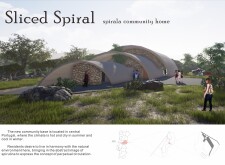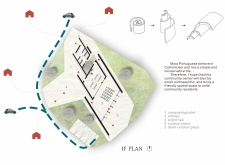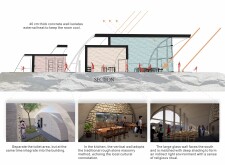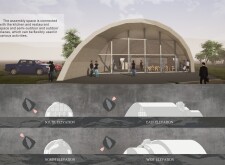5 key facts about this project
The Spirala Community Home is located in central Portugal, a region marked by hot, dry summers and cool winters. The design draws on the natural landscape, aiming to connect the building with its environment. Inspired by spirulina, the project symbolizes ongoing movement and balance, reflecting the community's desire for a sustainable lifestyle closely linked to nature.
Community Integration
The layout of Spirala is designed to encourage connection among residents. Essential spaces, including the assembly area, kitchen, event hall, and outdoor and semi-outdoor plazas, are organized to promote social interaction. This design blueprint allows for various community activities while reinforcing a sense of togetherness among residents.
Thermal Performance
A critical aspect of the design is its attention to thermal comfort. The building features a 40 cm thick concrete wall, which helps to block external heat during the hot summer months, ensuring a comfortable indoor climate throughout the year. This approach to regulating temperature highlights a focus on energy efficiency and livability.
Cultural Context
The project reflects local traditions by incorporating a kitchen wall made of rough stone masonry. This choice connects the structure to the region’s architectural history. By using locally inspired materials, the design bridges contemporary needs with cultural heritage, adding depth to its overall character.
Natural Lighting
Natural light is a key consideration in the design through the inclusion of a large glass wall facing south. This element invites plenty of daylight into the building and is paired with deep shading features that control brightness levels. The thoughtful use of light enhances the interior atmosphere, creating spaces that feel both open and inviting.
The expansive glass not only illuminates the interiors but also frames views of the landscape, merging indoor and outdoor experiences. This connection to nature is integral to everyday life in the community.


