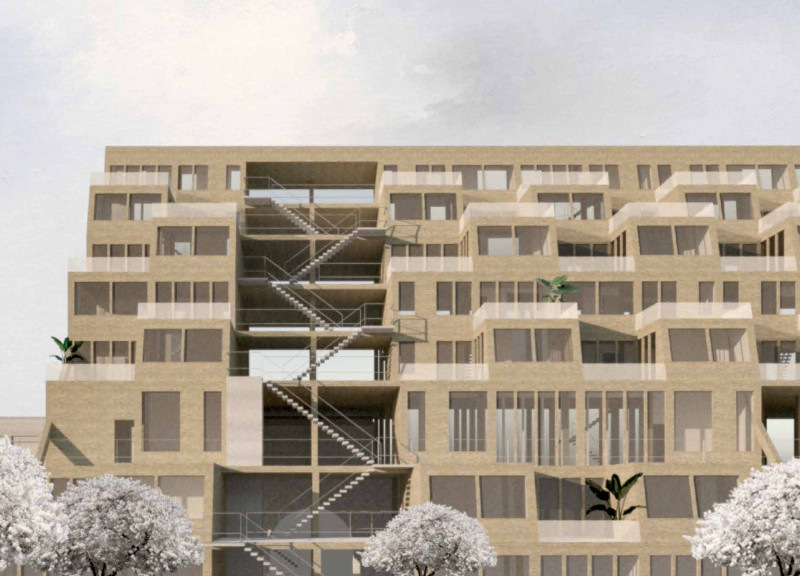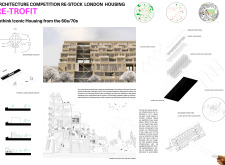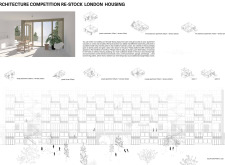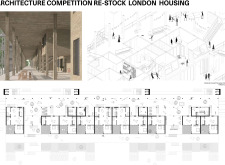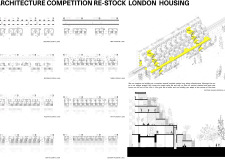5 key facts about this project
The project addresses the increasing need for urban housing in London, particularly in Hackney Downs. It focuses on integrating living spaces with the existing railway infrastructure and nearby public parks. The design concept features a stacked and terraced arrangement that elevates residential units above the noise of the railway, creating an environment that connects people with green spaces in the city.
Design Concept
The architectural strategy takes advantage of elevation to provide expansive views of the surrounding park. By raising the living spaces, the design maintains the integrity of the existing urban landscape and optimizes the use of land without infringing upon essential open areas. This thoughtful arrangement allows residents to enjoy proximity to nature while living in a bustling urban setting.
Structural Elements
Concrete elevator towers play a significant role in connecting the residential units to the railway system. The primary structure incorporates wooden ceiling panels and a wooden pre-fabricated column-beam grid. These materials offer structural support and add a warm, inviting character to the interior spaces. The choice of these elements reflects a balance between functionality and aesthetics, enhancing the overall experience of living in the building.
Living Configurations
Diverse apartment layouts are featured in the design. Two-sided units maximize natural light, providing substantial views of the parkland. Multiple entry points facilitate easy access to the apartments, promoting smooth mobility throughout the building. This design encourages residents to engage with each other, fostering a sense of community within the structure.
Community Spaces
Shared areas are integrated along a collective street situated in the sky. This two-storey high space includes features such as a book room, communal kitchen, and workshops. These amenities support social interactions among residents while allowing for practical activities. The design creates an environment where people can gather and share experiences, enhancing the sense of belonging within the community.
The project reflects a balanced blend of urban life and nature. The terraces open to green spaces, inviting residents to connect with their surroundings. Each element is carefully designed to improve the quality of life for those who call this place home.


