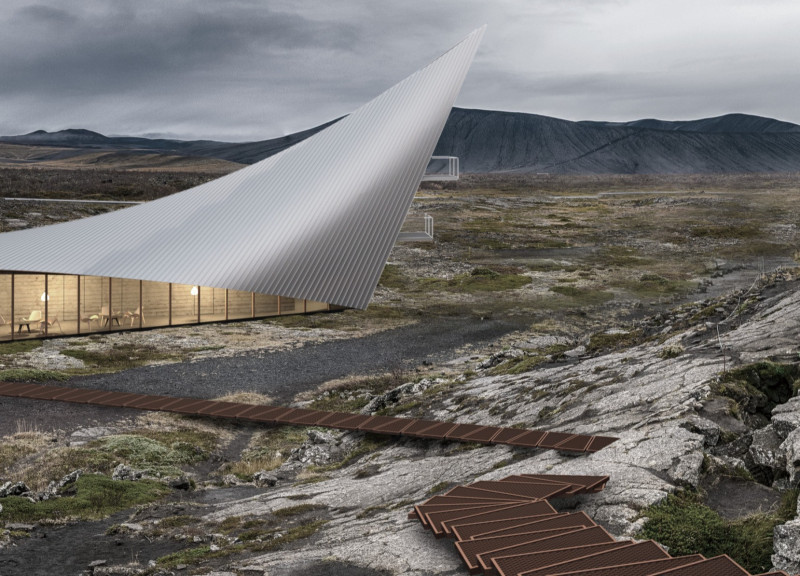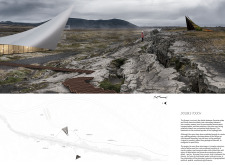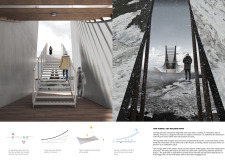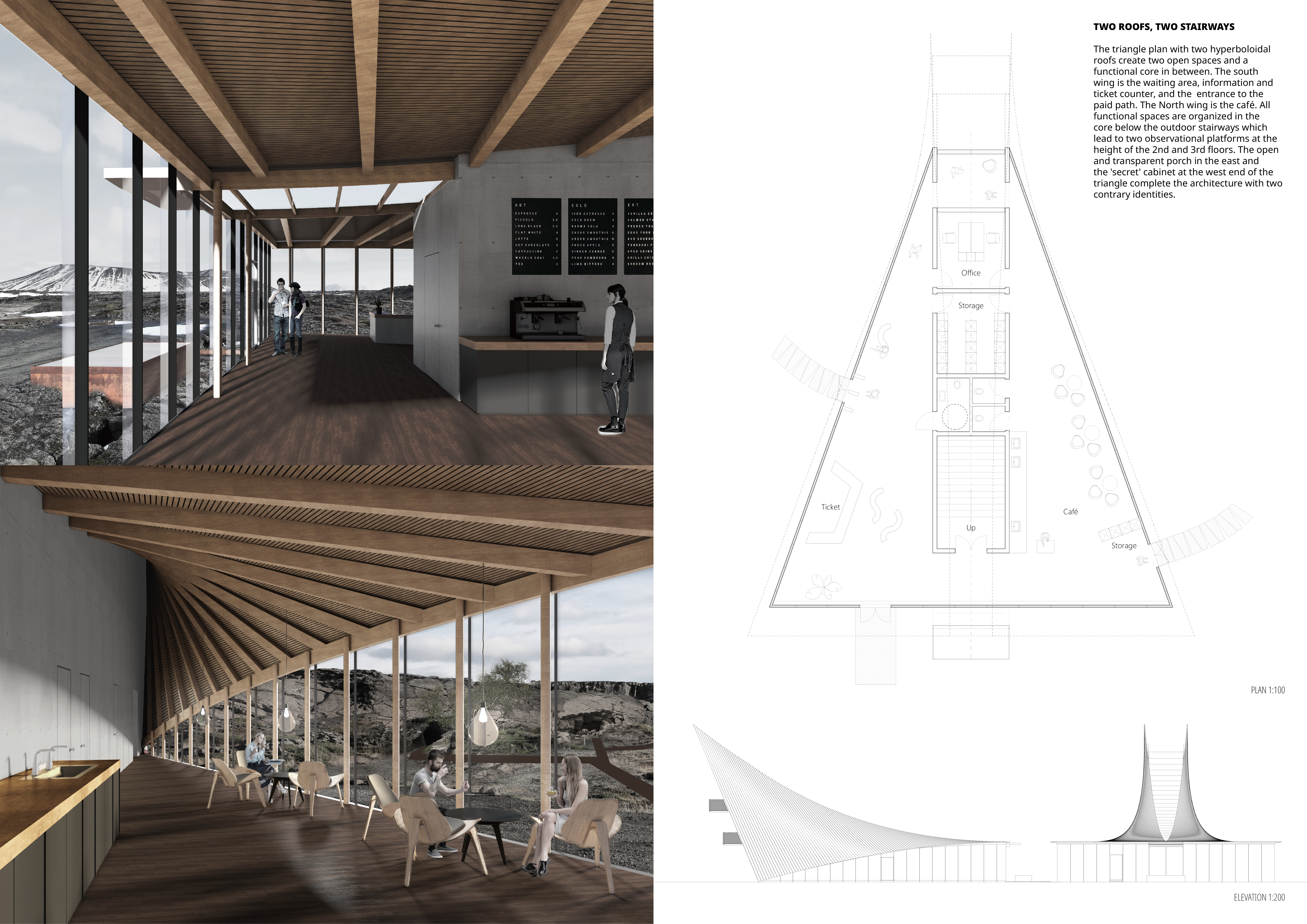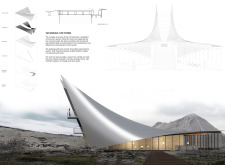5 key facts about this project
The design is situated within a fissure formed between the Eurasian and North American tectonic plates, creating a unique interaction between human activity and the geological site. The aim is to enhance visitor engagement while exploring the contrast between busy tourist areas and untouched nature. The concept emphasizes the fissure as an important boundary, building various functional elements to encourage exploration and reflection.
Visitor Experience
Central to the design are two towers and an arrangement of walking paths. The larger tower functions as the visitor center, designed with a complex structure to guide the flow of visitors. The smaller tower is intended for meditation, offering a peaceful escape from the crowds. A diagonal axis connects the towers while leading to three distinct caves, effectively partitioning public areas from private ones.
Pathway Design
The pathways are carefully crafted to provide different experiences depending on the visitor’s choice. The free path directs visitors to two caves and includes a panoramic platform positioned above the fissure, allowing for clear views of the surrounding geology. The paid path offers a more personal journey to Kvennagjá and Vogagjá caves, encouraging a closer connection with these important features of the landscape.
Functional Areas
Functional spaces are organized within a triangular layout supported by two hyperboloidal roofs. This design promotes open areas for movement and interaction, ensuring that visitors maintain visual connections throughout the site. The southern wing houses essential visitor services, such as a waiting area and ticket counter. The northern wing features a café, providing refreshments for those exploring the area. The central core of the structure integrates these elements, allowing for efficient circulation and guiding visitors to outdoor stairways and observation platforms.
Construction Methodology
A straightforward construction method has been adopted, primarily using concrete walls as the main structural support. The roof system utilizes prefabricated beam modules and roof panels, allowing for quick assembly on-site while ensuring durability and low maintenance. This choice suits the project’s goal of creating a lasting presence within the active geological environment, emphasizing the relationship between the built form and the natural landscape.
The overall design captures the narratives embedded in the fissure, offering an engaging experience that invites visitors to connect with both the environment and the built spaces.


