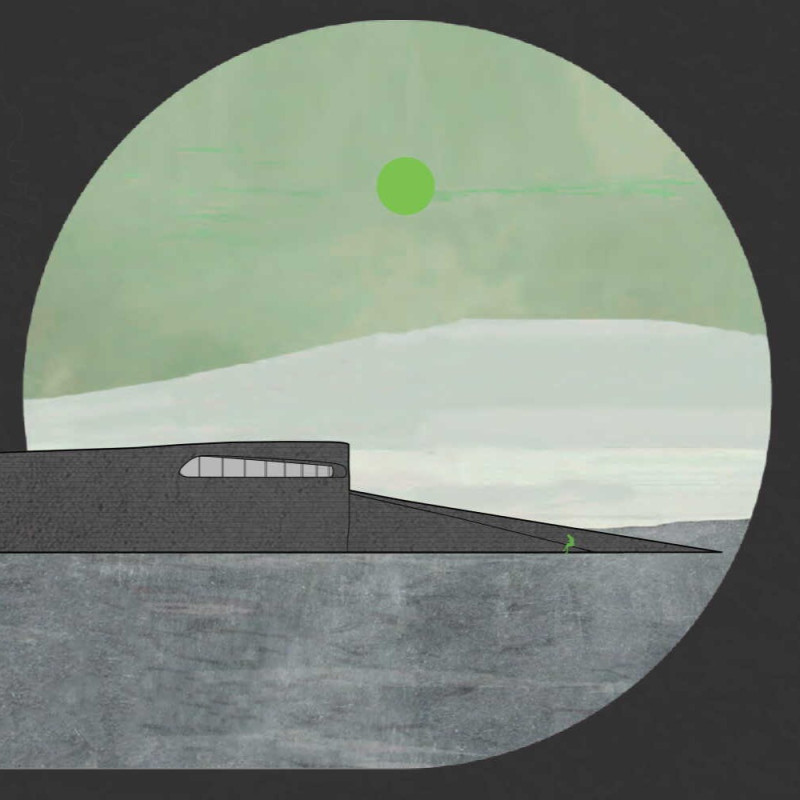5 key facts about this project
The design focused on the Aurora Borealis is located in Iceland, a place known for its unique natural beauty and dramatic weather patterns. The building is intended to enhance the experience of observing the Aurora throughout the entire year. It reflects the seasonal changes that affect visibility, allowing visitors to appreciate the phenomenon in both summer and winter. The overall design emphasizes these contrasts, creating spaces tailored to the visitor's experience of light and darkness.
Site Organization
The layout encourages interaction with the surrounding environment. An outer path symbolizes the accessibility of winter, providing uninterrupted views of the Aurora. This section is open and inviting, allowing visitors to immerse themselves fully in the winter landscape and its stunning displays.
In summer, visibility changes due to longer daylight hours. The building's core is designed to reflect these limitations. Here, visitors experience a more confined space that echoes the conditions of the summer months, highlighting the importance of the winter experience.
Functional Spaces
The East Elevation includes various functional areas, such as an Exhibit and Visitors Center, Coffee Shop, Office, Restrooms, Storage, and Outdoor Viewing Areas. This arrangement caters to visitor needs while enhancing their experience. Multiple spaces offer different vantage points for observing the Aurora, encouraging exploration and interaction.
The South Elevation clearly explains the differences in visibility throughout the year. It highlights how the design navigates seasonal challenges, creating an understanding of what visitors can expect depending on the time of year. By bridging these seasonal differences, the design reflects an awareness of the natural rhythms of light.
Materials and Construction
Durability and resilience are key elements in the design, with careful choices made for materials that withstand Iceland's harsh climate. Concrete slabs form a strong foundation, while waterproof membranes and sheathing help protect the building from the elements. Batt insulation and rigid insulation are included to enhance energy efficiency, promoting a sustainable approach.
Geothermal circulation adds responsiveness to the environment, reinforcing the connection between the building and its surroundings. This thoughtful selection of materials exhibits a commitment to both functionality and environmental consideration.
Transitions between open and enclosed spaces encourage visitors to experience the unique qualities of light and dark in Iceland. The design illustrates a careful relationship between architecture and nature, drawing attention to the beauty of the Aurora Borealis while enhancing the visitor's journey. Each element serves to highlight the interplay of seasonal change, creating a memorable environment for those who come to witness the natural spectacle.






















































