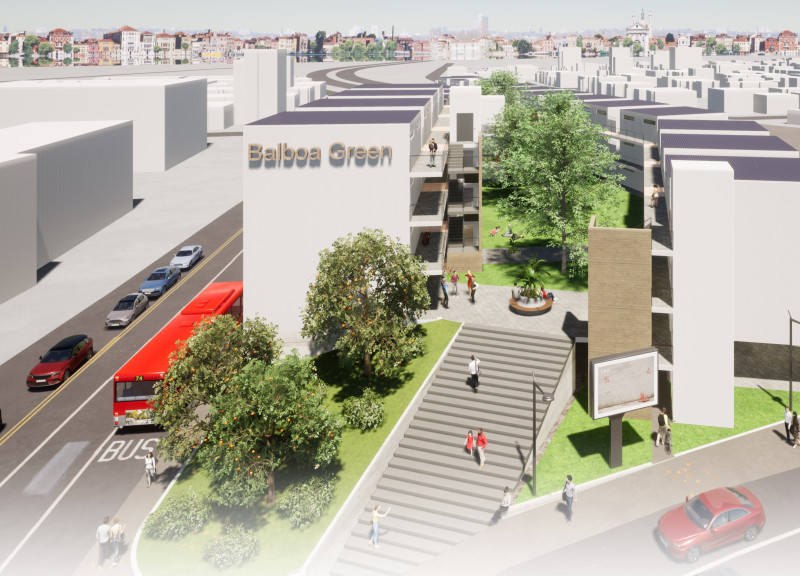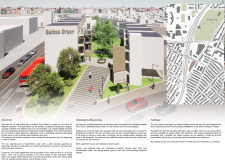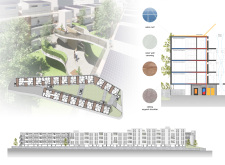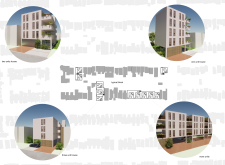5 key facts about this project
The Balboa Green project at Balboa Park Station represents a thoughtful approach to urban residential living, located in a lively community setting. The design combines various apartment types to meet the needs of different residents, including singles, couples, and families. The central idea focuses on flexibility and adaptability, allowing living spaces to evolve over time.
Modular Design Approach
The design centers on a single unit that can serve multiple purposes, allowing apartments to be stacked, coupled, and expanded. This modular nature provides a range of configurations, making it easy to accommodate different household sizes and types. Residents can modify their spaces, adding rooms or even creating additional stories as their needs change, keeping the design relevant throughout different life stages.
Spatial Configuration
The project features two parallel rows of apartments, each with broad terraces that enhance natural light and airflow. This layout contributes to a comfortable living environment and encourages interactions among neighbors. The elevated ground floor is designed for flexibility, incorporating parking and technical areas while also allowing for commercial spaces, effectively linking residential life to local businesses.
Construction Efficiency and Sustainability
Efficiency is a key aspect of the construction process. Pre-fabricated methods are employed, using concrete slabs that come equipped with necessary systems, allowing for quicker assembly on site. The outer walls are also pre-made for easy installation. Sustainability is a significant focus, with solar panels on the roofs generating energy for the units. Battery systems support personal energy needs and enable sharing excess energy back to the grid, promoting sustainable living.
Thermal Regulation Systems
To ensure comfort throughout the year, core-activated ceilings help to regulate heating and cooling. This feature not only enhances the living experience but also aligns with the overall energy-efficient goals of the design. Each apartment includes a private entrance patio, creating individual outdoor spaces within the community. This thoughtful addition reflects a balance of personal privacy while fostering connections within the shared living environment.





















































