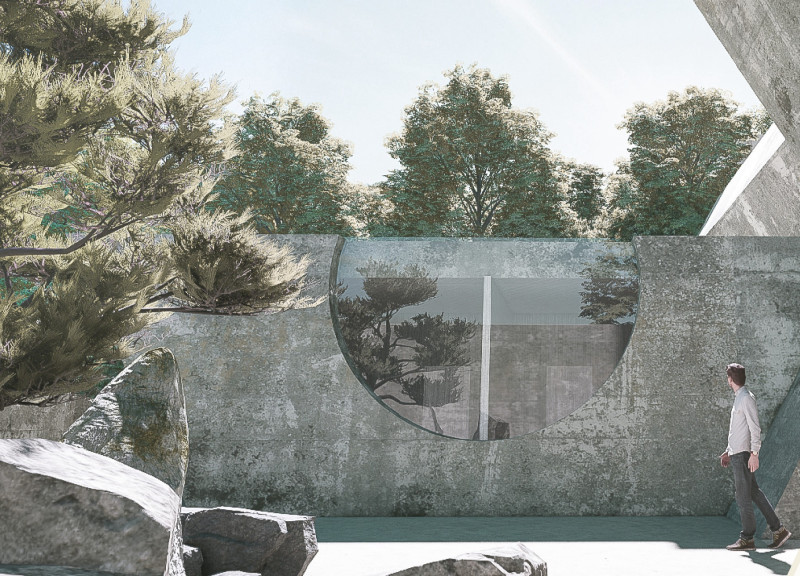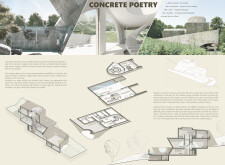5 key facts about this project
### Project Overview
The *Concrete Poetry* residence is situated on a hillside outside Vienna, Austria, designed to blend with its natural surroundings. The structure, constructed entirely of concrete, reflects influences from World War II and Cold War bunkers, emphasizing strength and discretion. The architectural intent focuses on achieving a harmonious integration with the landscape while exploring the materiality of concrete to enhance the interplay of light and space within.
### Spatial Organization and Architectural Features
The internal layout divides the house into functional areas, including family leisure spaces, sleeping quarters, and communal zones, creating an organic flow throughout. A central hall features a water basin, serving as a welcoming focal point. Architectural elements include a spiral staircase that functions as both a means of circulation and a sculptural centerpiece, enhancing the vertical dimension of the interior. An incised terrace provides expansive views of the hillside, reinforcing the connection between indoor environments and the external landscape.
### Materiality and Environmental Integration
Reinforced concrete is the primary construction material, selected for its durability and aesthetic potential. The design allows the concrete to develop a natural patina over time, enhancing its relationship with the environment. Varied surface textures contribute to the dynamic interaction of light, producing shifting shadows and highlights that enliven both interior and exterior spaces. Landscaping plays a crucial role in softening the structure's presence, with vegetation surrounding the house to create a transitional space that merges built form with the natural environment.



















































