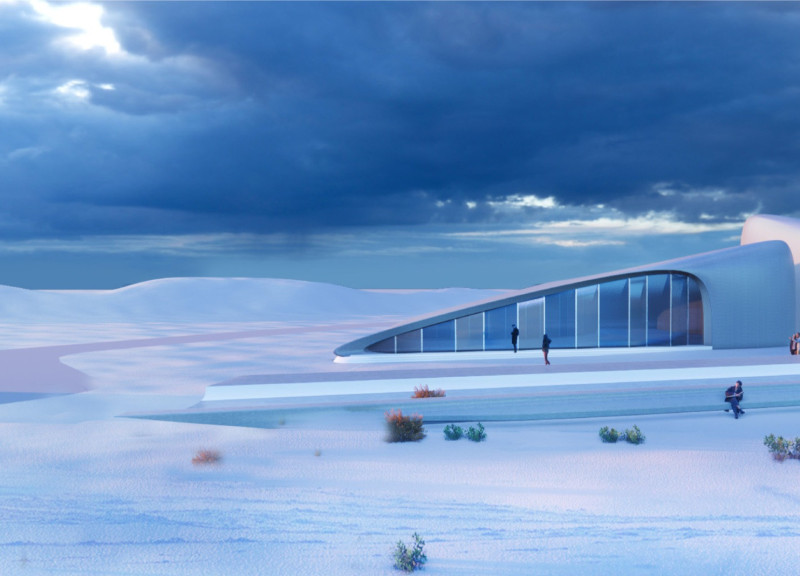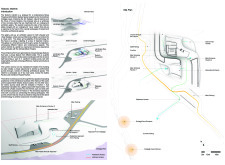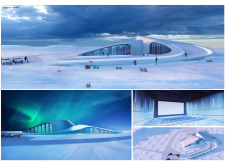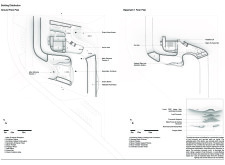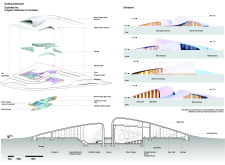5 key facts about this project
The Tectonic Interlink is located next to the Grótagjá caves in Iceland. The design includes a Movie Theatre and Exhibition Gallery Space that examines the relationship between geological features and built environments. It integrates two concrete shells connected by an underground gallery, reflecting the interaction of tectonic plates and the unique landscape of the area.
Design Concept
The vision behind the Tectonic Interlink integrates the structure with the surrounding landscape. Two concrete shells rise from the ground, echoing natural forms. The underground gallery provides an immersive experience, allowing visitors to engage with the space in a meaningful way. The design acknowledges the geological setting, resulting in a project that is both functional and contextually aware.
Spatial Organization
The layout guides visitors through a defined journey. It begins at a reception area in Pavilion 1 and flows into an exhibition gallery where physical and virtual displays tell stories of Icelandic cinema. The design leads to the Movie Theatre Pavilion, creating a clear path that encourages exploration and interaction with the exhibits and film viewings.
Materiality
Concrete is the main material used in the structure. It creates a strong connection to the tectonic theme, while also allowing for advanced technology to enhance the visual and acoustic experience inside the cinema. Choosing concrete supports the building's structural needs and aligns with sustainable practices, focusing on energy efficiency and durability.
Experiential Elements
The exterior surfaces of the Tectonic Interlink feature projections that relate to the geological history of the area. This aspect enhances the connection between the architecture and its environment. As visitors navigate through the gallery and cinema, the interaction of light and shadows on the concrete surfaces adds depth to the experience, offering visual interest and further engaging the audience.


