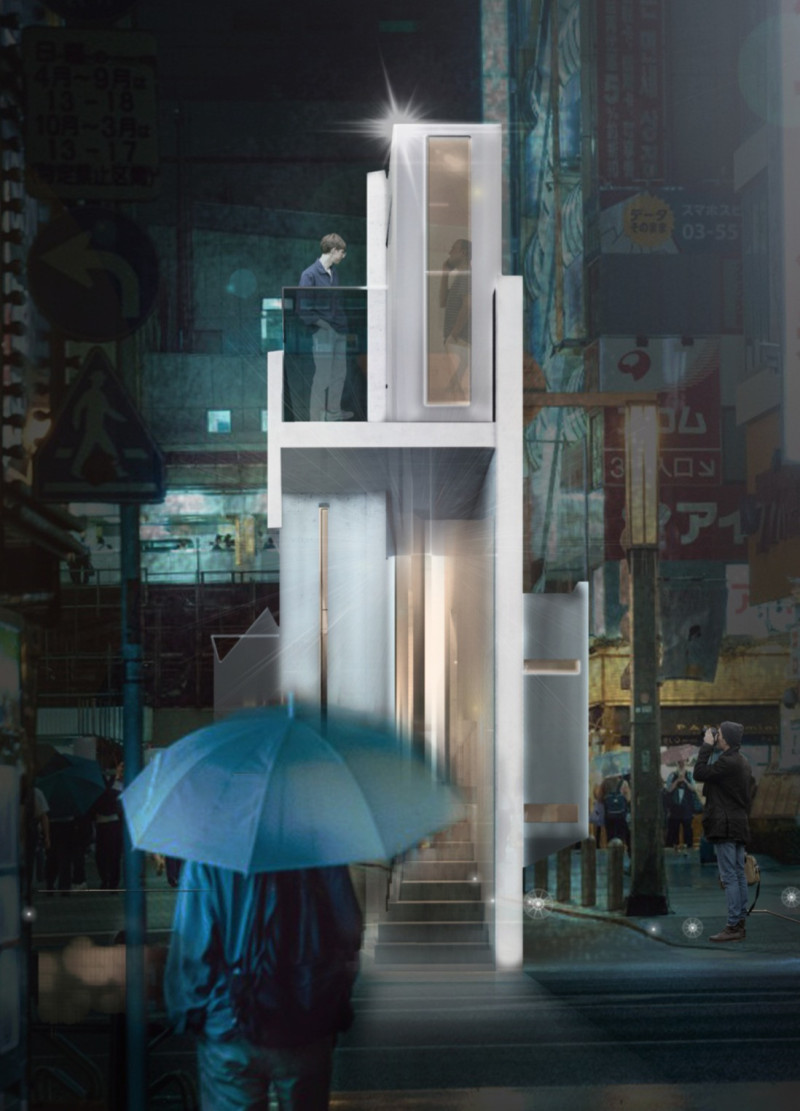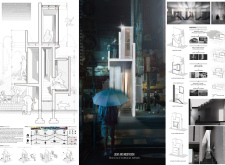5 key facts about this project
The Tokyo Urban Meditation Cabins project is situated in one of the most crowded cities in the world, aiming to create a space where individuals can find peace amidst the hustle and bustle. The design focuses on providing a retreat for reflection and mental clarity within a compact area of just 6 square meters. It combines structural strength with an environment that encourages personal reconnection, addressing the needs of those navigating the pressures of city life.
Structural Integrity
Concrete shear walls form the backbone of the meditation house, serving as its main supports. These walls are firmly connected to the ground with a strip foundation, ensuring that the structure remains stable and resilient, especially in a city prone to earthquakes. Integration of stairs that are cast alongside these walls enhances both stability and ease of access. Beams further bind the two walls, reinforcing the overall structure while allowing openness for the interior space.
User Experience
At the heart of the design lies a walking route that guides visitors through three distinct meditation boxes. This intentional layout promotes physical movement while creating moments for reflection along the way. Each box invites visitors to pause and engage in contemplation, enhancing the overall experience. The careful arrangement of elements balances function with the surrounding environment, encouraging a deeper connection with both the space and oneself.
Role of Light
Natural light is a crucial aspect of this design. Large openings in the structure allow light to enter and dance across the interior. This creates a shifting pattern of illumination that varies throughout the day, enhancing the meditative atmosphere. Light and shadow interact within the space, supporting a sense of calm and uniqueness for each visitor's experience as they engage with the world outside.
Community Engagement
The design emphasizes flexibility, enabling the cabin to be placed in various urban locations, including parks and neighborhoods. This adaptability fosters community interaction, providing a space that serves diverse needs. Features such as a climbing meditation route and a room with mirrors further enhance the experience, allowing users to engage with themselves and their surroundings. The inclusion of shelter for stray animals showcases a commitment to fostering community and emphasizes the project's multifunctional purpose.
The architecture reveals a careful balance of structure and space. Each element, from the sturdy walls to the prevalent light, is intentionally designed to create an inviting atmosphere, guiding users toward a personal experience of tranquility.



















































