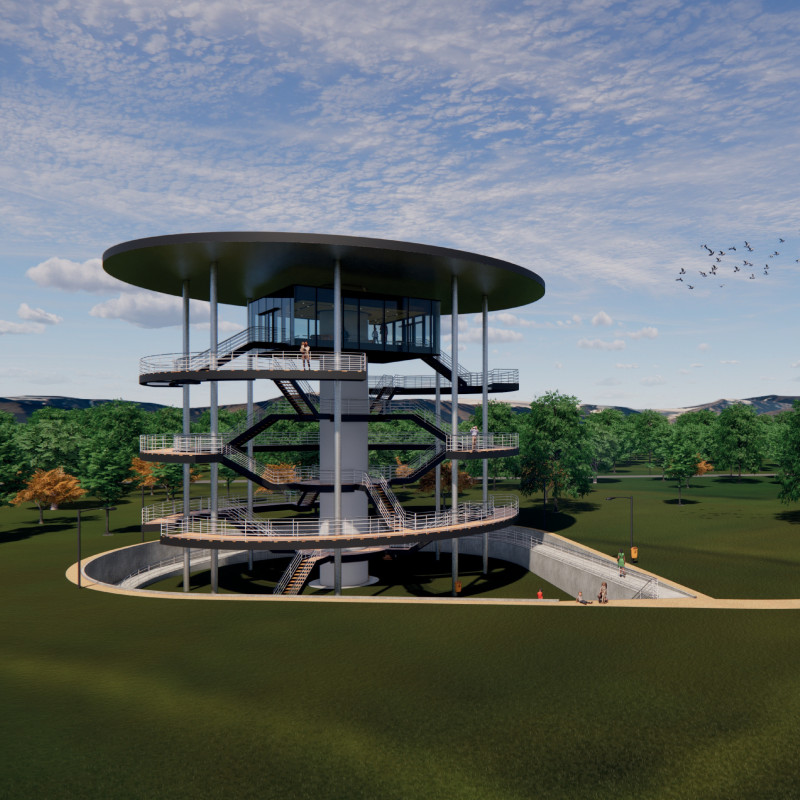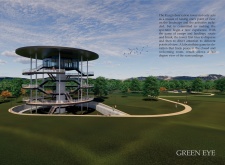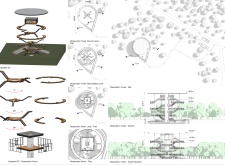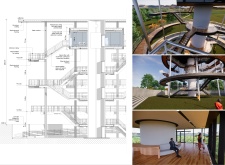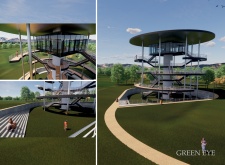5 key facts about this project
The Kurgi observation tower is designed to elevate the viewer's perspective of the surrounding landscape while providing an engaging experience. Located within a carefully selected environment, the design concept revolves around the interaction of spaces created by ramps and landings. These elements guide visitors upward, encouraging exploration and a connection with the natural setting.
Design and Spatial Experience
The layout of the ramps introduces a sense of movement and encourages individuals to journey through varying elevation levels. This thoughtful design enhances the experience, allowing visitors to discover different viewpoints as they navigate the tower. The arrangement creates a narrative that shifts from open spaces to quieter, enclosed areas, inviting reflection.
Observational Focus
Central to the design is the 360-degree observation room, which serves as the climax of the visitor's journey. This space provides a complete view of the surrounding area, allowing observers to appreciate the landscape from multiple perspectives. This observation feature fosters a stronger relationship between the structure and its natural context, emphasizing the significance of the environment.
Material Application
The exterior of the Kurgi observation tower features concrete finishes on the walls and ramps, ensuring durability. Steel structural framing supports the building, allowing for wide openings that enhance its visual appeal. An aluminum coating on the exterior provides a modern look and protects against weather conditions.
User-Centric Features
Inside, the tower utilizes a plasterboard ceiling supported by steel and enhanced with LED lighting. This design maximizes light within the enclosed spaces. The curtain wall system, which includes glass panels and aluminum frames, blends the interior with the outdoors while inviting ample natural light. Wood finishes on the landings and floors add warmth and comfort for visitors.
The careful inclusion of reinforced screed and insulation in the flooring increases usability, ensuring that the observation spaces remain functional and inviting. The overall design offers a balanced atmosphere where visitors can engage meaningfully with both the space and the landscape.


