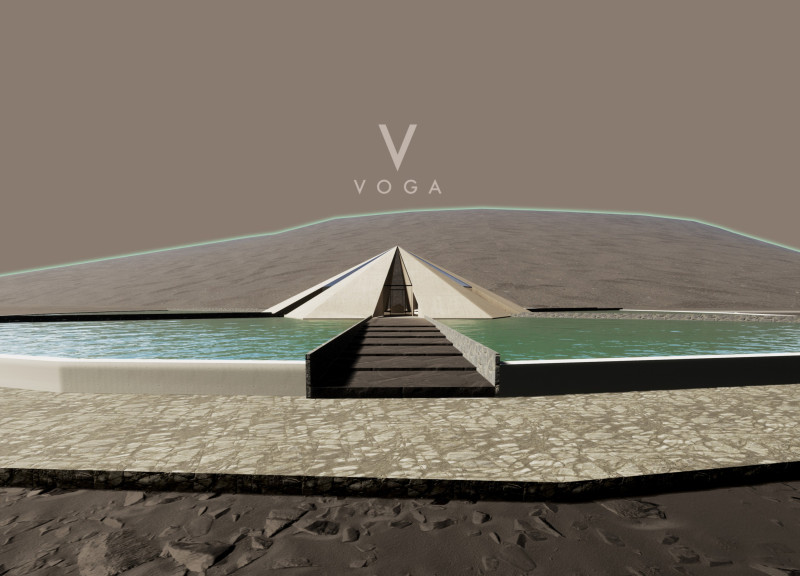5 key facts about this project
VOGA is located near Mývatn Lake in Iceland. It represents a completed volcano, inspired by the Hverfjall Volcano. The design reflects the natural, symmetrical form of volcanic structures, culminating in a prominent peak that aligns with the surrounding landscape. Visitors can get a sense of both the exterior and interior features of a volcano within this setting.
Building Form
The structure has a hexagonal floor plan placed strategically within a water body. This elevation leads to a concrete hexagonal pyramid that embodies the features of a volcano. By correlating the diameter of the structure with Mývatn Lake, the design strengthens its connection to the local geography and enhances the surrounding environment.
Environmental Integration
The water body serves as a symbolic representation of Mývatn Lake, adding to both the visual appeal and ecological value of the site. This water feature attracts various bird species, fostering local biodiversity. It also provides a suitable location for visitors to view the Northern Lights, creating engaging opportunities for exploration.
Sustainability Measures
Sustainability plays an important role in the design, as the building uses energy from local geothermal sources. This approach decreases reliance on non-renewable energy. The design includes a sewerage treatment plant for onsite waste recycling and an underground water sump for collecting rainwater that gets treated for use. The presence of electric vehicle charging stations in parking areas addresses modern transportation needs while supporting sustainability.
Construction Details
Reinforced concrete panels form the building, offering durability and structural integrity to withstand wind loads and environmental conditions. Double glazed laminated glass and aluminum windows improve energy efficiency and thermal performance. Locally sourced gravel and stone are used for flooring, connecting the structure to the surrounding landscape. The design encourages fluid circulation, with distinct public and private areas that enhance interaction with the environment.
The entrance of the building frames a transition from the outside landscape to the interior. Walls of concrete and glass invite visitors into a space where architecture and nature are linked.





















































