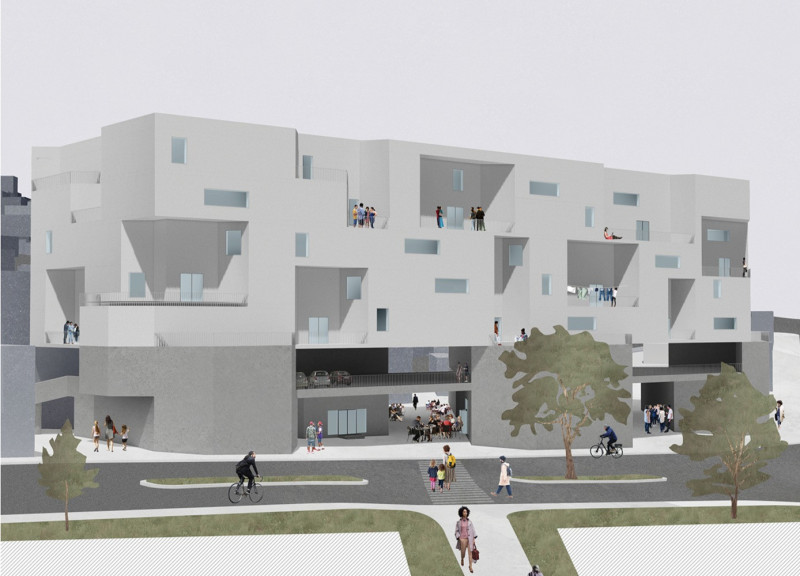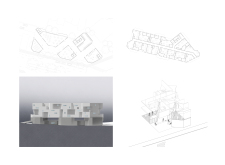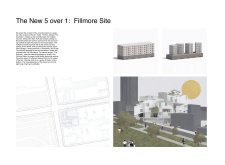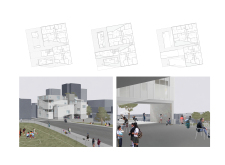5 key facts about this project
The New 5 over 1: Glen Park and Fillmore Site showcase a modern approach to the “5 over 1” housing type, which is commonly found in North American cities. These projects address the need for more housing while also focusing on how residents engage with their surroundings. Located in distinct neighborhoods, both designs emphasize accessibility and community interaction through thoughtful architectural strategies.
Concept and Design Intent
The Glen Park project looks critically at the usual uniformity of the “5 over 1” model. It introduces modular designs that add visual and functional variety to the streetscape. By taking zoning and building codes into account, the project aims to create facades that are not only cohesive but also distinct, enhancing the identity of the space. The ground level has a mix of uses that respond to the local community's needs, promoting a lively atmosphere.
Pathway Integration and Accessibility
An important aspect of the Glen Park design is the pathways that connect the development to the nearby BART station. This design choice improves pedestrian movement and access to public transport, making it easier for residents to get around. Increased foot traffic will likely strengthen community ties and result in a more engaged environment.
The Fillmore Site Variations
The Fillmore Site features two approaches within the “5 over 1” framework: “The Connector” and “The Extender.” “The Connector” reimagines the concrete podium by breaking it into several volumes, which create specific spaces for bike storage, apartment storage, a preschool, a newsstand, and a café. This design promotes interaction among users and supports daily activities within the community.
On the other hand, “The Extender” uses the natural slopes of the Fillmore District to create a large public plaza. This plaza stretches Jefferson Square Park into the area, making it feel more integrated. Housing units are arranged in towers that allow ample light and fresh air. This setup improves living conditions and highlights the connection between the buildings and the outdoor environment.
The careful arrangement of various spaces creates dynamic views and enhances the relationship between indoor living and outdoor community areas. Balconies and terraces are designed to invite residents outside, encouraging interaction with the neighborhood and fostering a stronger sense of community among those who live there.





















































