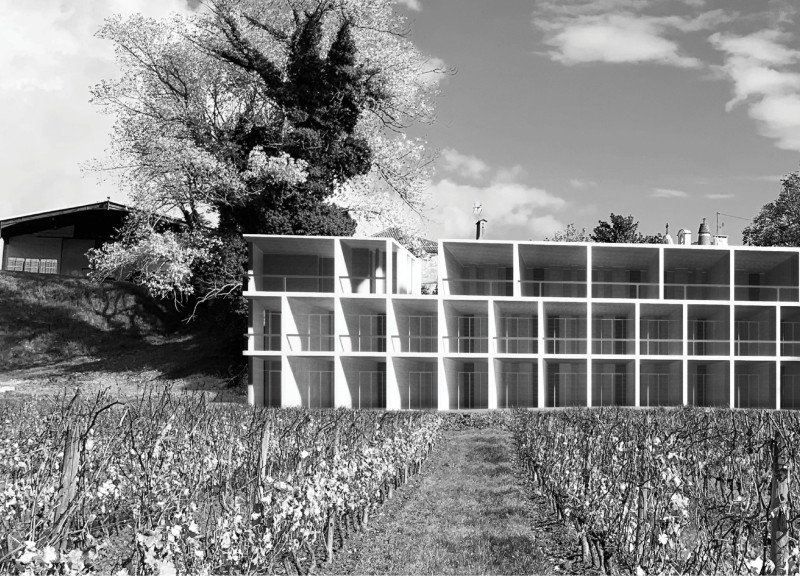5 key facts about this project
Vista da Panorama is located on the outskirts of Lisbon, Portugal, and serves as a destination for wine lovers. The design emphasizes a connection between the built environment and the natural landscape. It promotes an approach where architecture does not overpower its setting, allowing the beautiful surroundings to be appreciated. The goal is to enhance the experience of visitors through carefully planned spaces that invite interaction with nature.
Design Concept
The master plan draws inspiration from the rural townscape, particularly the winding alleyways typical of such environments. Proposed building volumes are thoughtfully arranged to integrate with the existing structures of the Quinta do Monte d'Oiro compound. This layout carefully follows the natural slope of the land, creating a relationship between the architecture and the nearby vineyards.
Spatial Organization
Meandering pathways are a key feature of the design, guiding visitors through the site. These paths serve both as routes for movement and as spaces that offer different experiences. As guests walk along these passages, they encounter framed views of the vineyard that invite exploration. Each guest room is strategically placed to provide stunning vistas of the landscape, ensuring that visitors can enjoy the scenery during their stay.
Material Selection
Concrete is the main material used in the construction of Vista da Panorama. This choice aims to create spaces that feel warm and inviting while maintaining a simple aesthetic. The use of concrete allows for a sturdy design that connects well with the natural surroundings. It supports the project's intent to foster a connection with the landscape without being intrusive.
Attention to detail is evident throughout the design. The layout and material choices work together to enhance the experience of being in the vineyards. Each architectural element contributes to an appreciation of the natural beauty that defines this setting.























































