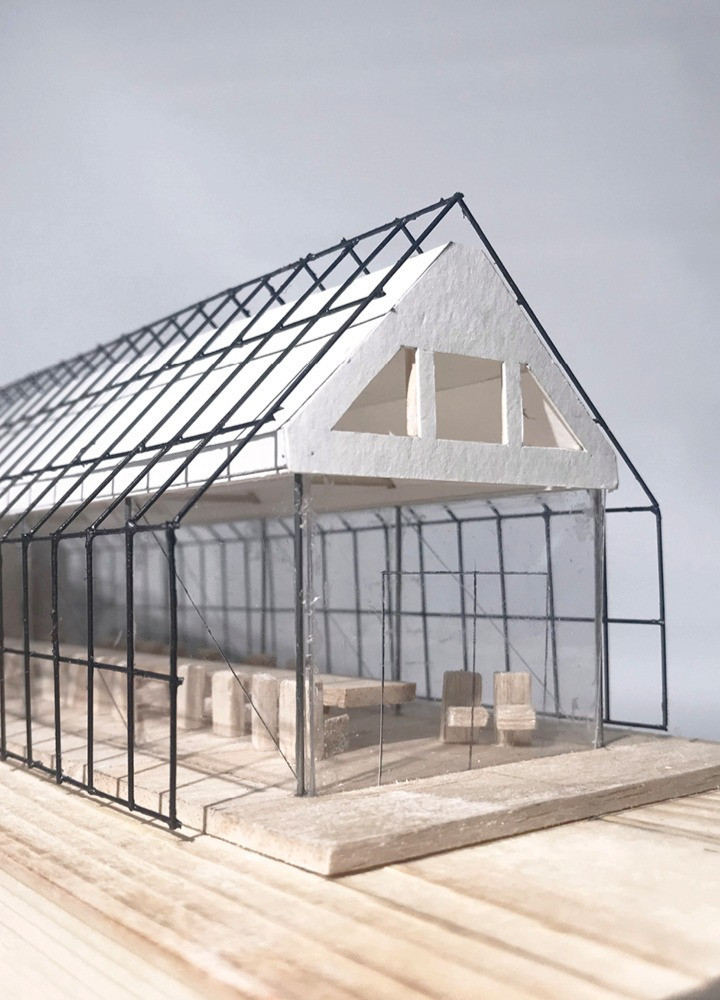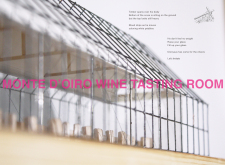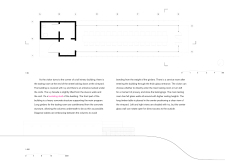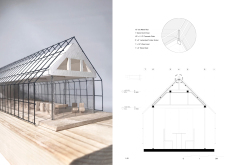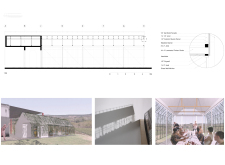5 key facts about this project
The Monte d'Oiro Wine Tasting Room is an architectural space located within a vineyard, designed for wine tasting and visitor interaction. The building's layout encourages engagement with the surrounding landscape while providing a functional setting for its primary purpose. The design concept merges sturdy structure with inviting, open areas, fostering a unique experience that enhances the connection to the outdoors.
Structure and Form
A robust concrete framework forms the foundation of the building, ensuring stability and durability. This solid mass is paired with lighter architectural features that create a balance in the overall appearance. The building's facade is covered in ivy, which softens the concrete’s starkness and emphasizes the relationship with nature.
Spatial Organization
Visitors first enter a service area that guides them toward either the main tasting room or a quieter corner for personal moments. The layout is flexible, allowing different experiences for guests. The main tasting room is surrounded by glass walls that provide expansive views of the vineyard. This openness invites natural light, illuminating the space and presenting the landscape as an integral part of the experience.
Interior Features
At the center of the tasting room, a long wooden table promotes social interaction while still connecting visitors to the vineyard outside. The ivy shading provides a natural elegance, merging the interior and exterior environments. A unique feature of the design is the glass wall that can rotate open, facilitating direct access to an outdoor area and enhancing the experience of being in nature.
Structural Innovation
Materials used in the design include a 1/2" dia Metal Rod, a 1" Metal Roof Panel, and a 1/2" x 1 1/2" Concrete Plate. These elements are thoughtfully integrated into the building's framework. The long girders extend from the main concrete structure, allowing for slender columns that do not obstruct views. Diagonal cables are added for stability, representing a careful balance between design and engineering.
This project effectively combines functionality with an appreciation for the surrounding landscape, offering a tangible connection between the built environment and the outdoor beauty of the vineyard. The thoughtful design allows visitors to engage fully with both the space and the natural world around them.


