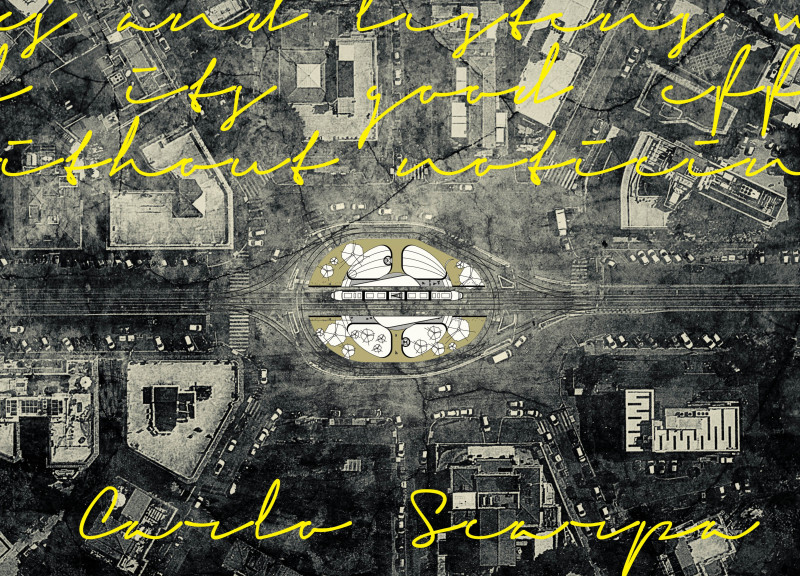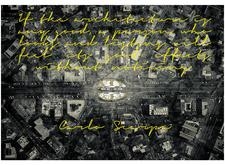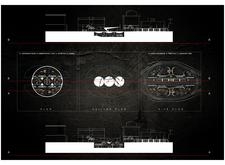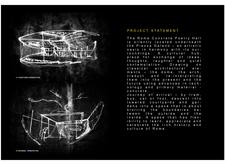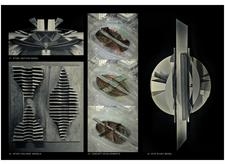5 key facts about this project
## Overview
The Rome Concrete Poetry Hall is strategically located beneath Piazza Galeno, designed to serve as a cultural hub that fosters dialogue, contemplation, and community engagement. Drawing on Italy's architectural heritage, the hall incorporates classical elements, such as domes and arches, while employing modern construction techniques and concrete as its primary material. This approach reflects an intention to create an environment conducive to the exploration and appreciation of poetry.
### Spatial Organization and Interaction
The layout features a central plan that defines distinct functional areas: a Conference Room, Administration/Café, Exhibition Space, and Garden. This organization encourages fluid movement and interaction among users, promoting a vibrant atmosphere. Design innovations are reflected in detailed ceiling plans and study models that illustrate the iterative design process, balancing aesthetic considerations with acoustic performance essential for a poetry venue. Additionally, infrastructural elements such as a connection bridge and tram stop enhance accessibility, reinforcing the building's integration into the urban landscape.
### Material Selection and Environmental Integration
Concrete serves as the predominant material choice, offering durability while referencing the historical context of the city. This selection fosters an inviting atmosphere for both reflection and interaction. The landscaping seamlessly integrates with the building’s design, creating a cohesive user experience. Unique features include lowered courtyards that facilitate a smooth transition between indoor and outdoor spaces, enhancing visitor engagement with both the gardens and the hall's activities. Furthermore, the flexible layout supports a range of events, ensuring the hall meets the community's diverse needs while engaging in a dialogue between historical and contemporary architectural practices.


