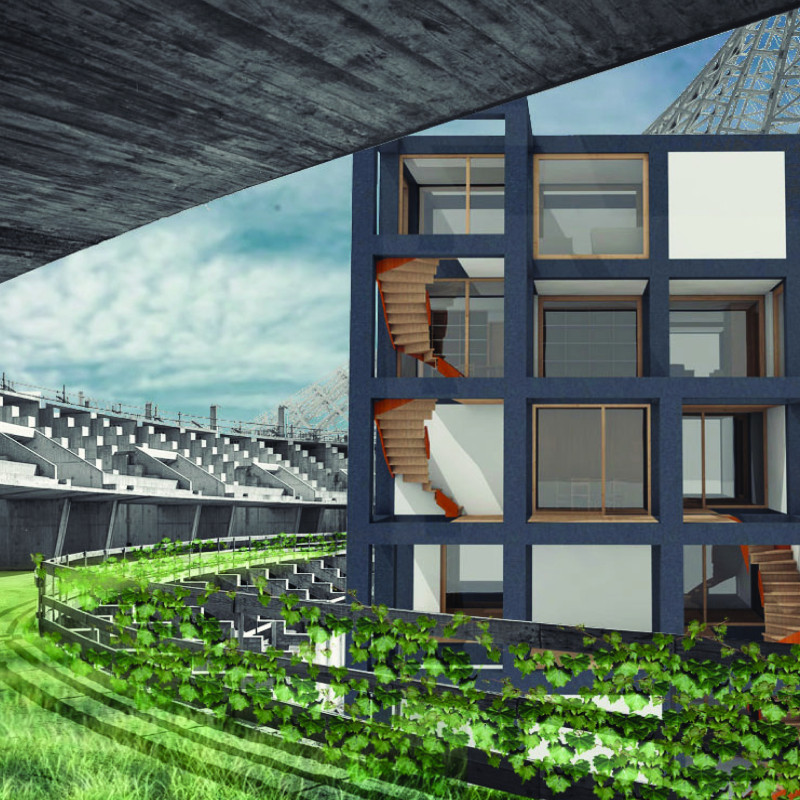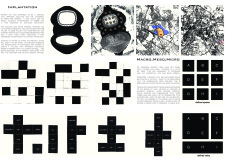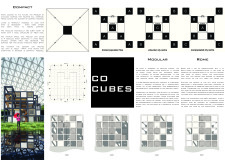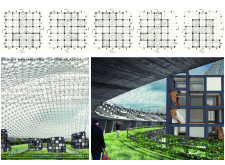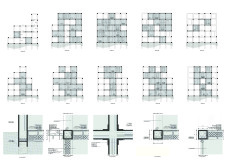5 key facts about this project
The project centers around the adaptive reuse of the Sports City complex in Rome, originally intended for the University of Rome Tor Vergata and the 2009 World Aquatics Championship. Due to economic difficulties, construction was halted, leaving behind a concrete base and a light steel structure. The new design aims to transform this incomplete site into a community that combines living spaces, educational facilities, and commercial areas.
Design Concept
The main idea is to convert the unfinished complex into a cohesive living community. The design emphasizes sustainability and encourages social interaction among residents. By repurposing the existing structures, the project seeks to address urban challenges, specifically the overcrowding and housing shortages faced in Rome.
Modularity and Flexibility
A notable aspect of the design is its focus on modularity. The living units are designed to cater to different family sizes and lifestyles. These units can range from a minimum of 24 square meters to a maximum of 144 square meters. This flexibility allows residents to modify their living spaces as their needs change over time, making the community adaptable and functional.
Spatial Configuration
The layout is designed for efficient movement while promoting connections among residents. External walkways provide access to the units while maintaining privacy. Each living space includes essential areas such as living rooms, bedrooms, workspaces, and terraces. This configuration ensures that the units serve practical needs while allowing for social interactions within the community.
Integration with Existing Structures
The design makes use of the existing concrete and steel components, blending the old with the new. While the specific materials for future construction are not mentioned, the framework left from the previous design provides a strong foundation. The intention is to create a cohesive narrative that respects the original site while enhancing its utility for contemporary living.
Each modular unit features terraces that serve as extensions of private and shared spaces. This invites outdoor activities and encourages socializing among residents, contributing to a more vibrant community atmosphere.


