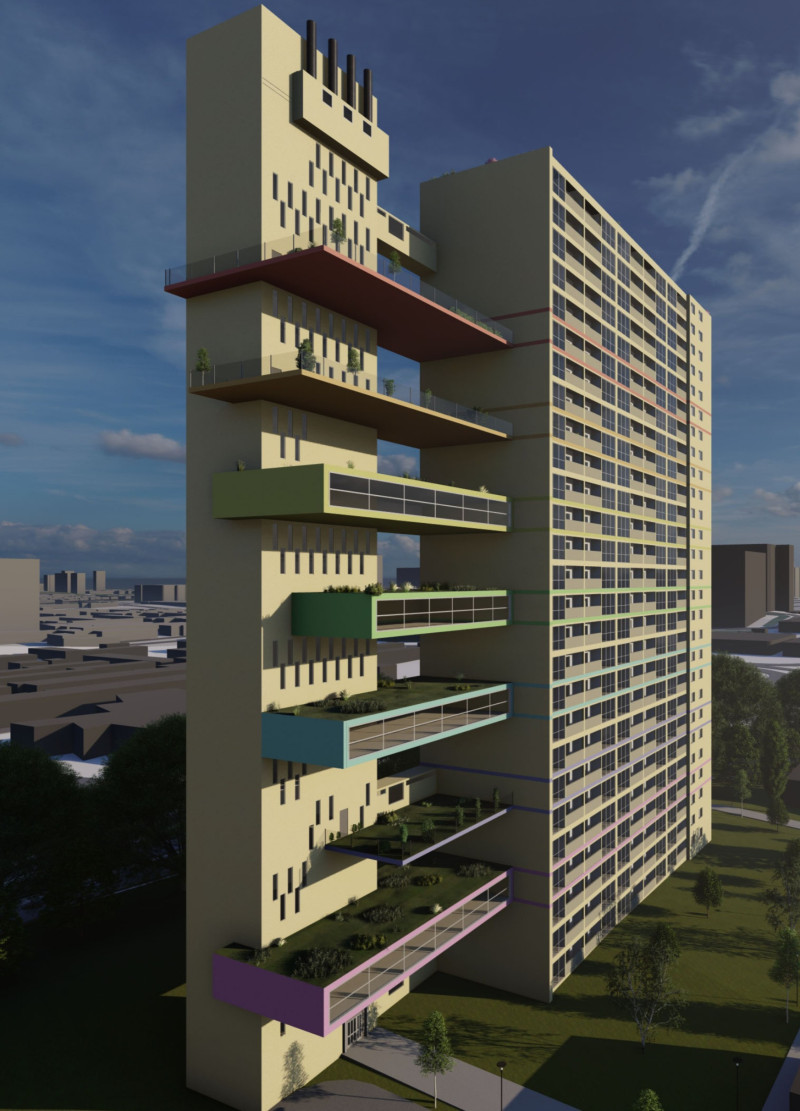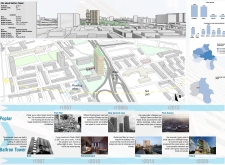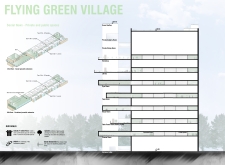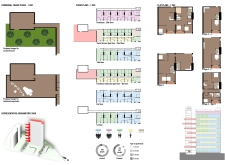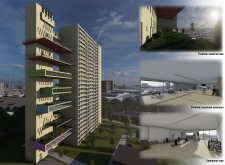5 key facts about this project
The Balfron Tower project is a significant example of residential architecture that blends the historical importance of a Grade II listed building with modern design updates. Located in Poplar, London, the structure was completed in 1967 and showcases Brutalist design. It serves as an important living space while aiming to adapt to the current needs of its residents.
Design Concept
At the heart of the design is the idea of balancing community and privacy. The project focuses on rearranging communal and private areas to encourage residents to connect with one another while still enjoying their own space. This focus on social interaction aims to create a sense of community within the tower, making urban living more enjoyable.
Green Integration
A vital component of the project is the addition of green spaces that enhance both the appearance and environmental quality of the area. Landscaped areas will be incorporated both inside and outside the building. This greenery provides residents with opportunities for relaxation and recreation. Furthermore, these green elements contribute positively to the ecosystem in an urban setting.
Materiality
Concrete remains the primary material, preserving the authentic character of Brutalist architecture. In addition to concrete, the design introduces steel and wood, which add warmth to shared spaces and increase functional possibilities. This combination of materials supports the overall structure while updating the building for present-day use.
Spatial Innovation
The project includes innovative features like parasitic extensions that enhance living spaces. These extensions meet current demands without disrupting the original design. Their thoughtful placement reflects an understanding of how to adapt a living environment to better serve both current and future residents.
The design also takes noise into account. It features strategic landscaping with trees that help lessen the impact of traffic sounds from nearby roads. This consideration is part of the project's goal to create a comfortable living experience in an often noisy urban landscape.
Balfron Tower will maintain its original concrete façade while integrating new elements that improve functionality and aesthetics. This approach ensures that the building continues to interact positively with the surrounding community, enhancing its role as a vital space for urban living.


