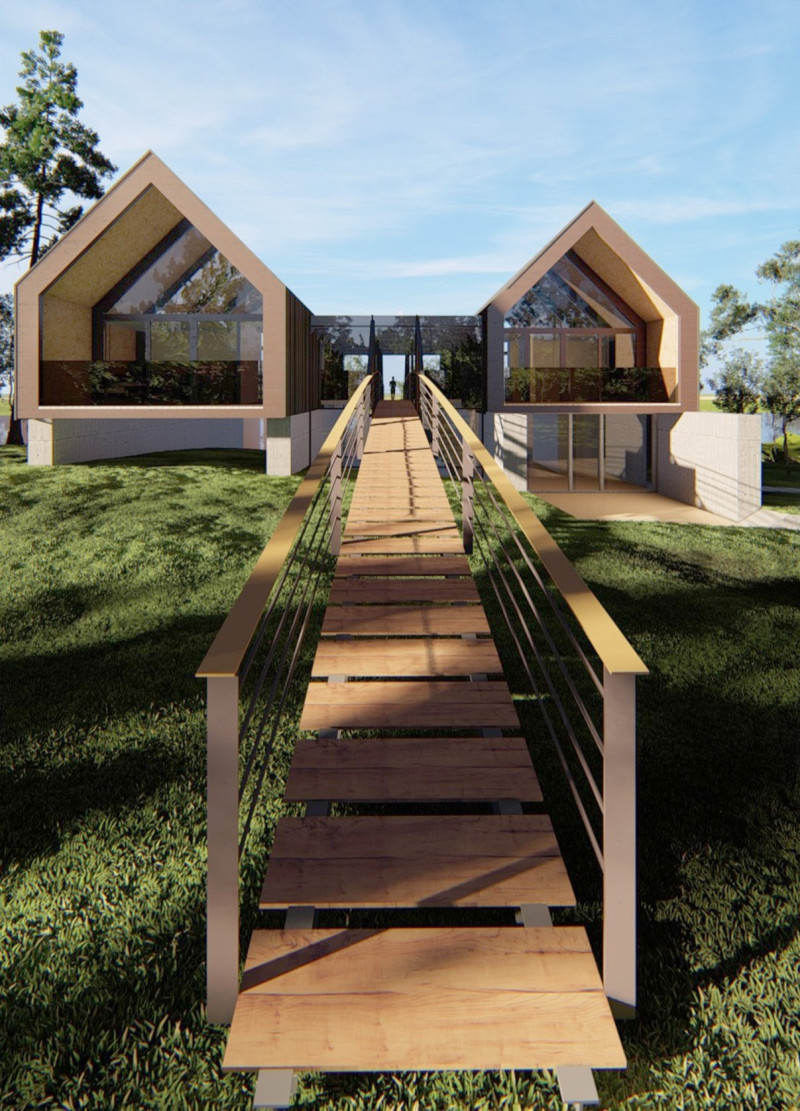5 key facts about this project
The Observation Bridge project is located in a picturesque landscape, designed to serve as a creative space for painters. The building is focused on promoting interactions with nature while retaining a light, open atmosphere. The project aims to connect its users with the surroundings without significantly disturbing the environment.
Design Concept
At the center of the project is a workshop that is designed as a transparent atrium. This space allows for abundant natural light and provides wide views of the landscape. The atrium is set into the ground, enabling a clear sightline towards the lake through the branches of the trees. This thoughtful positioning enhances the artistic experience, allowing users to feel grounded in their natural surroundings.
Spatial Organization
The layout consists of two levels, with elevated residential units positioned above the terrain. These boxes are designed to maintain the site's natural topography, which is crucial for integrating the building into its environment. Each unit has large terraces, extending the living space and providing direct access to the beautiful views of the lake and surrounding land.
Structural Elements
A pedestrian bridge cuts through the workshop area, leading to an observation point that is three meters above ground level. This bridge connects different spaces within the project and offers a broad view of the lake. Concrete walls are used as the primary structural element, providing stability while allowing the building to fit harmoniously into the landscape.
Overall, the Observation Bridge fosters a strong connection between the built space and nature. The transparent atrium captures light and views, while the arrangement of spaces encourages users to engage with the environment. This careful design creates an inviting setting for artistic expression, situated within a serene natural context.





















































