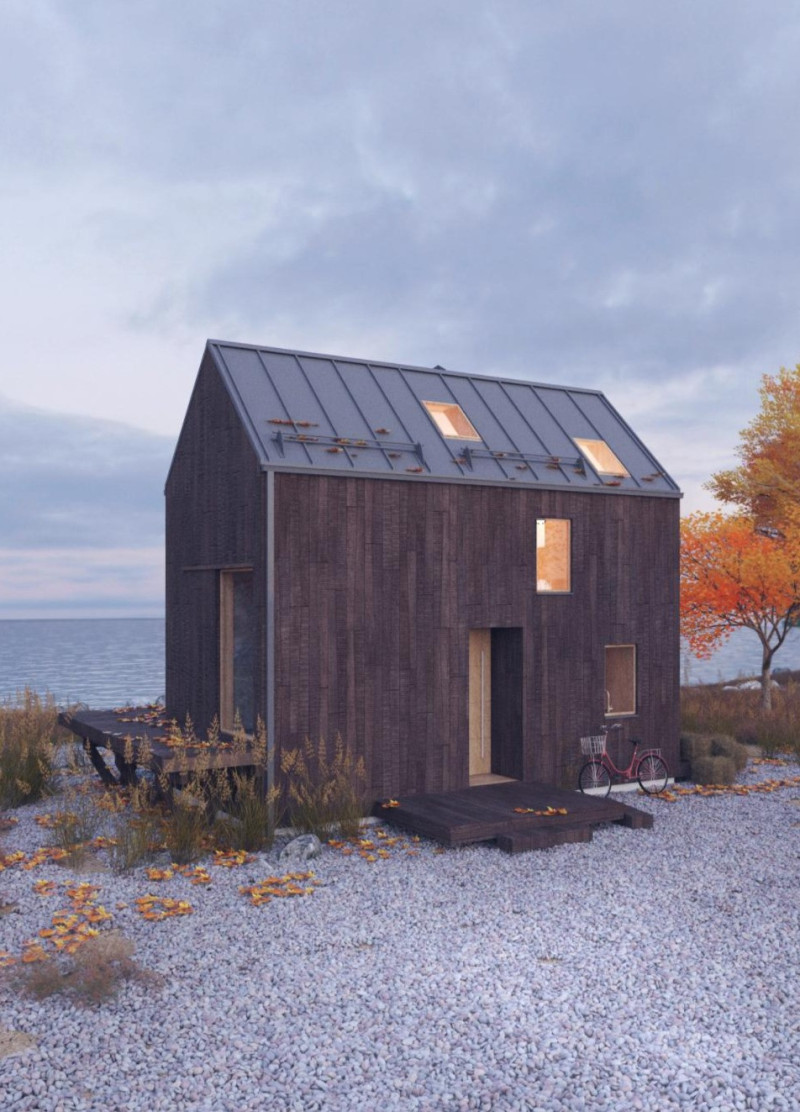5 key facts about this project
The project located in Tobermory, Canada, reflects a practical response to the requirements of compact living in a small-town environment. The design focuses on optimizing limited space while creating a strong bond with the natural surroundings. Covering a footprint of 24.98 square meters, the structure combines efficiency with a minimalistic aesthetic. The overall concept aims to enhance daily life by integrating indoor and outdoor living areas, reflecting an awareness of the local context.
Spatial Organization
The layout of the first floor prioritizes functionality with specific zones designed for everyday activities. A terrace measuring 10.3 square meters extends the living space outdoors, inviting residents to use the surrounding landscape. The kitchen and dining area, occupying 8.5 square meters, encourages social interaction and efficient cooking. A 4.8 square meter storage/resting area adds practicality, helping to keep the living space organized. The floor also includes a 1.6 square meter entrance and a WC/Shower area of 13 square meters, addressing both privacy and utility with thoughtful design.
Upper Level Functionality
The second floor increases the building's practicality, featuring a total area of 35.6 square meters, which includes a living/working area of 9.2 square meters and a sleeping area of 8.2 square meters. This arrangement meets the needs of modern lifestyles, where spaces serve multiple purposes. The design provides an easy transition between relaxation and productivity, ensuring that every square meter is used effectively.
Material Considerations
Durable and functional materials are integral to the building's performance. A concrete floor slab forms the sill plate, providing a sturdy foundation. Structural components, such as SIP screws and anchor bolts, enhance the strength of the design. Cap plates and waterproofing add essential protection, helping the building withstand environmental conditions. The use of extruded polystyrene insulation improves thermal efficiency, crucial for maintaining comfort in varying weather patterns.
Design Detail
The design focuses on simplicity and practicality, responding to the need for both private and community spaces while allowing for future adaptability. Outdoor terraces and well-planned interiors create an open and inviting atmosphere. The careful arrangement not only meets essential living needs but also fosters a connection to the visual beauty of the natural landscape. Every element comes together to create a balanced and functional living space.























































