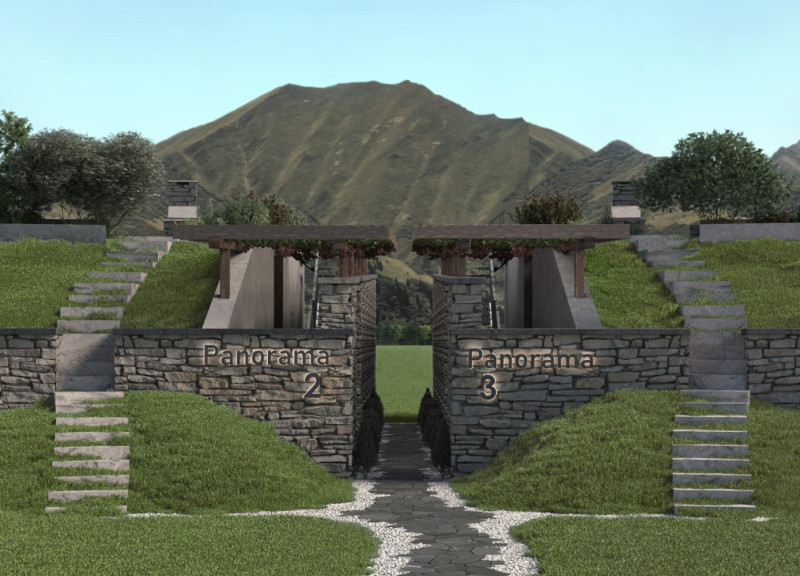5 key facts about this project
The project in the Umbrian Valley embodies an exploration of privacy and community through its thoughtful layout and connection to the landscape. Known as Panorama Montagna, it artfully balances shared spaces with opportunities for individual reflection. Surrounded by mountains and accessed via a single road, the site presents both challenges and opportunities. The design seeks to address the visibility from the road while celebrating the natural beauty of the region.
Site Engagement
The architecture carefully responds to the unique characteristics of its surroundings, enhancing the experience of those who inhabit it. The distance from the nearest structure, over 100 meters, allows for thoughtful placement and orientation. Large windows are strategically positioned to capture light and views, inviting the scenic landscape into daily life. The overall plan encourages movement between the interior and the exterior, emphasizing a connection with nature.
Spatial Arrangement
The floor plan features an open design with flexibility in how spaces can be used. Living areas are designed to accommodate both group gatherings and individual moments of quiet. The configuration promotes a sense of community while allowing for privacy through deliberate separation of spaces. An inviting entrance acts as a bridge, drawing people into the heart of the design while minimizing barriers to the outdoors.
Balancing Private and Public
A closed courtyard serves as a refuge, providing a peaceful area that contrasts with larger communal spaces. This thoughtful inclusion creates varied zones that cater to different needs, fulfilling both social and personal requirements. The design reflects a clear understanding of how users might engage with different environments throughout their day.
Material and Climate Awareness
The choice of concrete as a primary material aligns with the area’s character, ensuring structural strength and visual consistency. This choice supports the building's connection to the landscape and frames its interactions with the surrounding environment. Consideration of the regional climate is evident, as the design considers temperature variations and sunlight patterns, allowing for comfort in all seasons.
A noteworthy feature is the open fireplace, which links the interior and exterior spaces. It provides warmth and serves as a focal point for both the living area and the outdoor setting, deepening the connection between the two environments.





















































