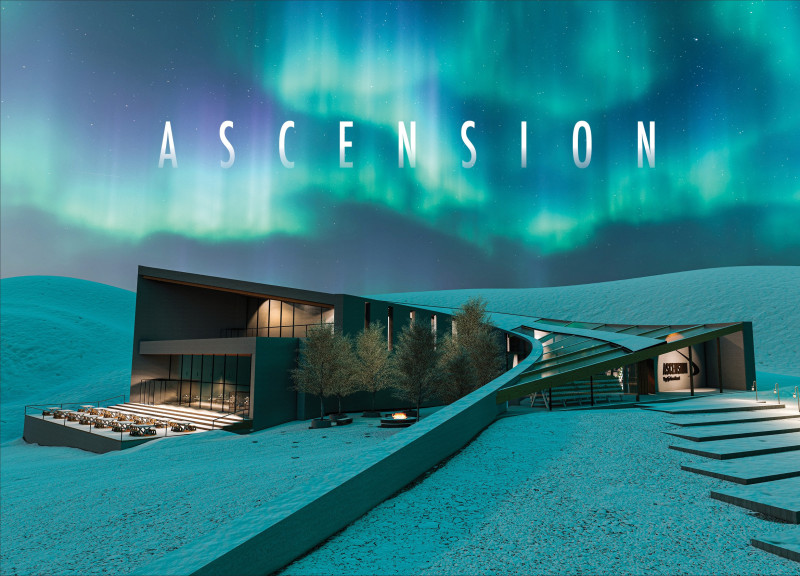5 key facts about this project
Ascension is located in the Mývatn region of Iceland, where it aims to connect visitors with the surrounding natural beauty. The design encourages exploration and interaction while promoting themes of sustainability and local culture. It serves as both a dining space and a multifunctional area, allowing guests to engage with the environment in various ways.
Design Concept
The concept is centered around a pathway that guides visitors through a greenhouse. Here, they can see hydroponically grown vegetables such as lettuce, kale, and salad greens. Fruit trees, including lemons and oranges, add to the experience, making the process of food cultivation interactive and educational. This approach helps raise awareness about sustainable practices.
Spatial Organization
A key feature of the design is the dining area, which provides sweeping views of the Mývatn region and Hverfjall volcano. A nanowall expands the space to the outdoors during warmer months, allowing patrons to feel closer to the surroundings. This arrangement enriches the dining experience and enhances the connection to the landscape.
Materiality and Structure
The project employs thick concrete walls that create stability, and deep exposed birch beams that add warmth to the interior. These choices promote a sense of human scale in an open environment. Wooden slat ceilings run through the multipurpose hall and dining area, giving a clean and organized appearance. These elements combine to reinforce the connection with nature.
Cultural Reference
Located below the dining space is a small glade featuring nine trees, which connects the design to Norse mythology. This area symbolizes the nine realms of reality and includes a fire pit, inviting communal gatherings. The overall form of Ascension draws inspiration from Fibonacci spirals, reflecting the design’s relationship with the natural world around it.























































