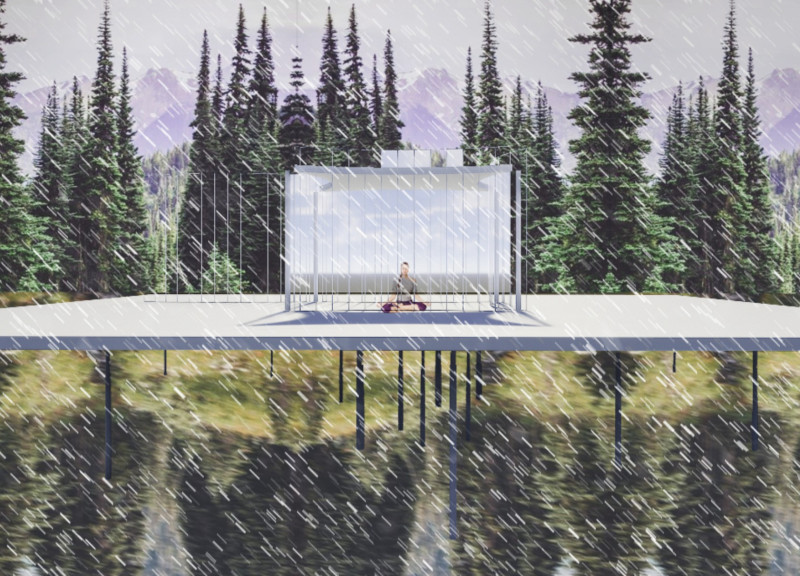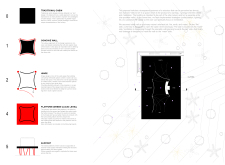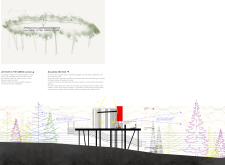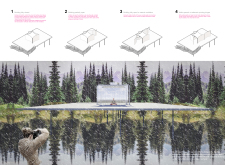5 key facts about this project
This architectural project presents a cabin designed for immersive interaction with its natural environment, situated in Lithuania. It explores innovative design principles that prioritize sound, silence, and the user’s experience of nature. The dwelling not only serves as a functional space but also as a catalyst for deeper connections between occupants and the surrounding forest.
The cabin utilizes a concave wall design which focuses on sound management by directing external noise to specific points while creating areas of silence within. This acoustical consideration is paired with flexible hinges that allow walls to pivot, enabling users to adapt the cabin's openness based on their needs. The structure is elevated above the forest floor, fostering connection with the natural ecosystem while offering a unique perspective of the landscape.
The project employs several unique design approaches that distinguish it from typical cabin constructions.
Adaptive Design and Elemental Influence
The design incorporates elements of earth, water, air, and fire, linking the cabin to natural forces in a physical and metaphysical sense. The earth element forms the foundation, ensuring stability while the water element is present in integrated drainage systems that protect the structure from moisture. Air is utilized in designing open layouts for natural ventilation, and the fire element is represented through the inclusion of a chimney, creating warmth within the space.
The cabin’s platform, set at a height, not only elevates it physically but also symbolically, encouraging a meditative relationship with nature. This elevated design invites visitors to engage with the surrounding flora and fauna, making the building an integral part of its ecosystem.
Innovative Use of Materials
The project thoughtfully selects materials that enhance both functionality and aesthetics. Transparent glass fosters a strong visual connection with the environment while insulated wood panels provide thermal performance. Steel supports ensure structural stability without overwhelming the aesthetic of the design. Operable walls equipped with user-friendly mechanisms facilitate natural light and airflow management, showcasing a commitment to user adaptation.
For those interested in architectural considerations, a detailed examination of the architectural plans, architectural sections, and architectural designs will reveal deeper insights into how these elements collaborate to create a cohesive and functional structure. Exploring the architectural ideas behind this project may serve to further enhance understanding of its innovative approaches, efficiency, and environmental interactivity.






















































