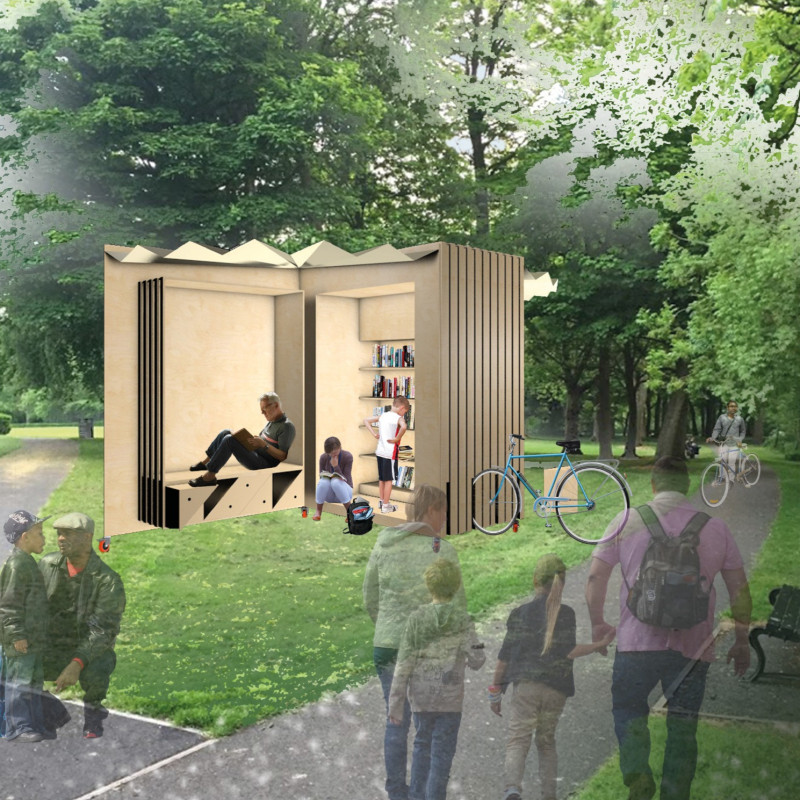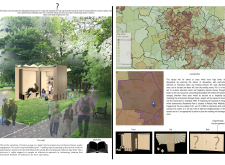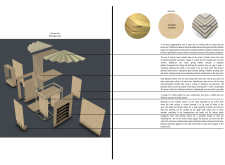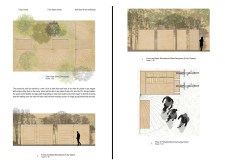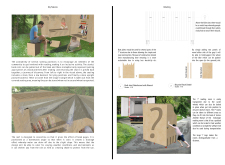5 key facts about this project
The Portable Book Exchange project is an architectural initiative designed to enhance literacy and community engagement in Walsall, West Midlands, England. This structure serves as a public reading and book exchange room that combines functionality with an innovative design. The architecture is rooted in the metaphor of opening a book, encouraging inquiry and fostering a culture of reading. Its location in Reedwood Park targets an area with documented educational deprivation, making the design particularly relevant to the needs of the local population.
Unique Design Approaches
The architectural design employs a distinctive form, characterized by a concave roof that resembles the pages of an open book. This feature is not merely decorative; it functions to manage rainwater effectively while providing an inviting visual appearance. The building’s flexibility allows it to be opened fully, partially, or closed, accommodating a range of communal activities from quiet reading to larger gatherings. This adaptability is a key element of the project, as it enhances user engagement and interaction with the structure.
The seating arrangements within the portable reading room are thoughtfully designed to cater to various demographics. The space integrates different seating options, including stools, low seating, and upright benches, promoting community interaction across all age groups.
Materials selected for the project reflect both sustainable practices and aesthetic considerations. The use of exterior plywood, made from natural veneers, creates a connection to the origins of paper while ensuring durability. The roof is constructed from a translucent polypropylene, allowing natural light to permeate the interior while being resilient against weather conditions. Furthermore, a CLS timber frame provides structural integrity while simplifying construction.
Functionality and User Experience
The Portable Book Exchange includes several functional features that enhance user experience. Built-in bike storage allows visitors to secure their bicycles, promoting accessibility for those who cycle to the site. The lightweight structure is mounted on caster wheels, making it easy to relocate as community demands change. Additionally, the prominent question mark logo on the exterior serves not only as branding but also as a visual invitation for passersby, stimulating curiosity about the reading resources available inside.
Overall, the project stands as a functional architectural response to community needs, combining unique design concepts with practical uses. Anyone interested in a deeper analysis can review the architectural plans, sections, designs, and ideas for comprehensive insights into this engaging architectural endeavor.


