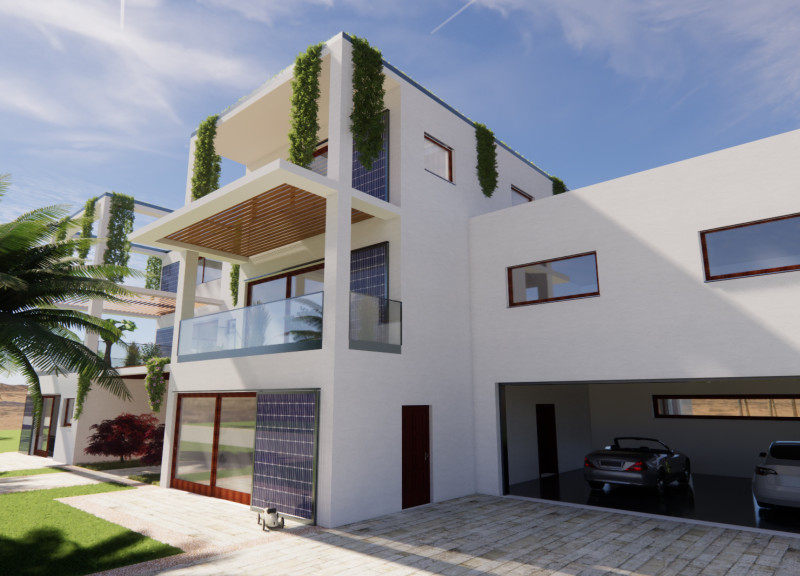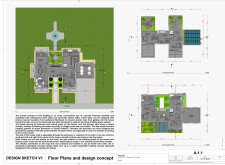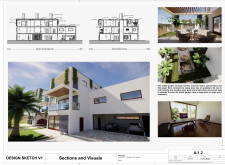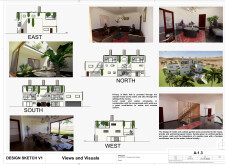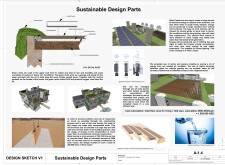5 key facts about this project
### Project Overview
The House of the Future, located in Dubai, features a contemporary design that aims to integrate modern architectural aesthetics with advanced sustainability practices. Rooted in the climatic and cultural context of the region, the project prioritizes energy efficiency and minimal environmental impact through the careful selection of materials and design strategies.
### Spatial Organization
The house is organized across three levels, with the ground floor designed to encourage interaction and community engagement. A central courtyard serves as a vital connection between indoor and outdoor spaces, while the living, dining, and kitchen areas harmoniously transition into landscaped terraces. The second and third levels provide private retreats, with each bedroom offering access to personal terraces and gardens, fostering an experience of nature.
Vertical gardens are incorporated to enhance visual appeal and contribute to improved air quality and natural insulation. This thoughtful spatial arrangement reflects considerations for both communal living and personal privacy.
### Material Selection and Sustainability
The project's material strategy emphasizes durability and environmental responsibility. Key materials include concrete for its thermal mass capabilities, wood-clay hybrid slabs that reduce concrete usage, and extensive glass elements that facilitate natural light. Solar panels are installed on the roof and shading devices to supplement energy needs, while softwood fiberboard insulation mitigates heat gain.
Sustainability initiatives are a focal point, with features such as water conservation through reduced concrete use, energy generation from solar panels and wind turbines, and natural ventilation strategies designed to enhance airflow and diminish reliance on mechanical cooling. The design also incorporates greywater recycling systems for irrigation, showcasing a commitment to resource efficiency.
### Cultural Integration
The design reflects traditional Arabic architectural elements through the use of local materials and ornamentation, blending cultural heritage with contemporary living standards. This approach not only enriches the aesthetic quality of the residence but also addresses societal values, ensuring a balance between modern convenience and traditional customs. The integration of spaces for privacy and community underscores the project's alignment with local cultural practices. Unique elements such as an indoor garden that spans multiple levels and adjustable green balconies further enhance the living experience while promoting well-being and personalization.


