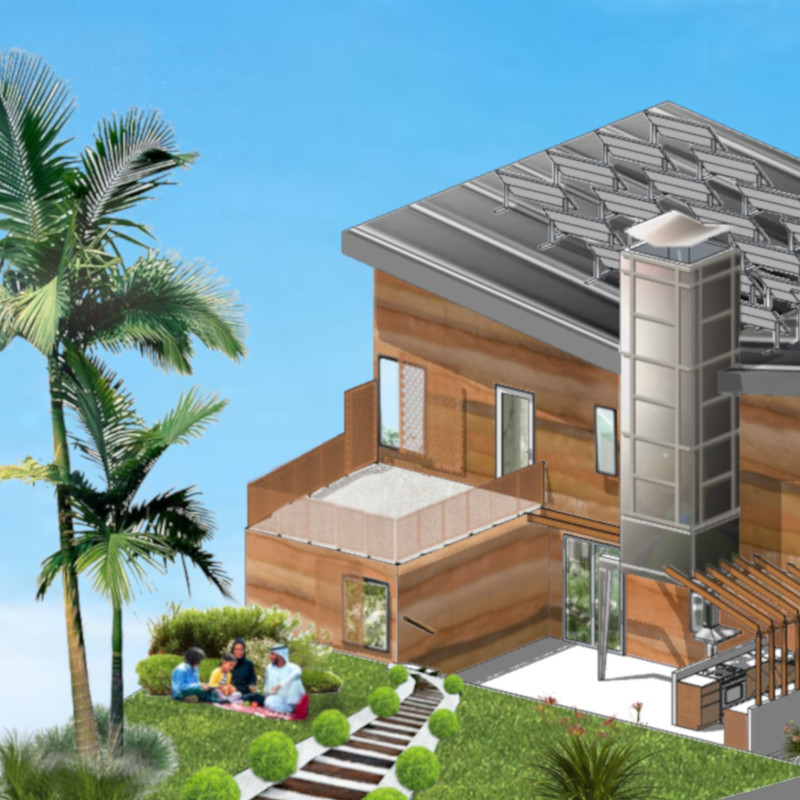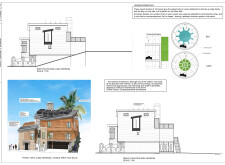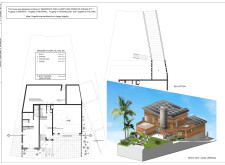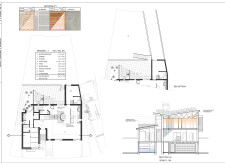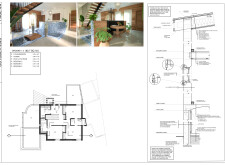5 key facts about this project
## Overview
This housing scheme is located in an adaptable environment, designed to function effectively in both land and sea contexts. The intent is to promote sustainable living and enhance community interaction through thoughtful architectural planning. The design features clusters of 18 semi-detached homes arranged in a circular layout, which fosters a sense of community while ensuring individual privacy.
## Spatial Organization
### Layout and Connectivity
The project's spatial configuration is carefully organized to optimize functionality across multiple floors. The ground level includes essential spaces such as a garage and storage, along with a dedicated boat garage for coastal adaptations. The open-plan living and dining areas facilitate interaction and fluid movement among residents, enhanced by natural light from strategically placed windows. Bedrooms are positioned to provide accessibility while maintaining tranquility.
Vertical circulation is facilitated by a central staircase, complemented by the option of a vacuum lift, catering to the needs of all residents, including those with mobility challenges.
## Material Selection
The construction employs a selection of materials that emphasize sustainability and local sourcing. Compressed earth infuses traditional practices with modern ecological considerations, while sustainably sourced wood adds warmth to interiors and reduces carbon impact. Low-carbon concrete is utilized for structural durability, and lightweight, weather-resistant aluminum strengthens the building's integrity. Glass features prominently in partitions and windows, enhancing transparency and establishing a strong connection to the surrounding environment.
## Sustainable Design
Solar panels integrated into the roof reflect a commitment to renewable energy. The design promotes natural ventilation and minimizes energy use through thermalite heat reflective coatings, while rainwater collection systems demonstrate effective resource management. These features collectively enhance the sustainability of the living environment, ensuring reduced ecological footprints.
The aesthetic contributions of diverse textures and colors in the facade materials create dynamic visual interactions throughout the day, enhancing both the enjoyment of outdoor spaces and the overall livability of the community.


