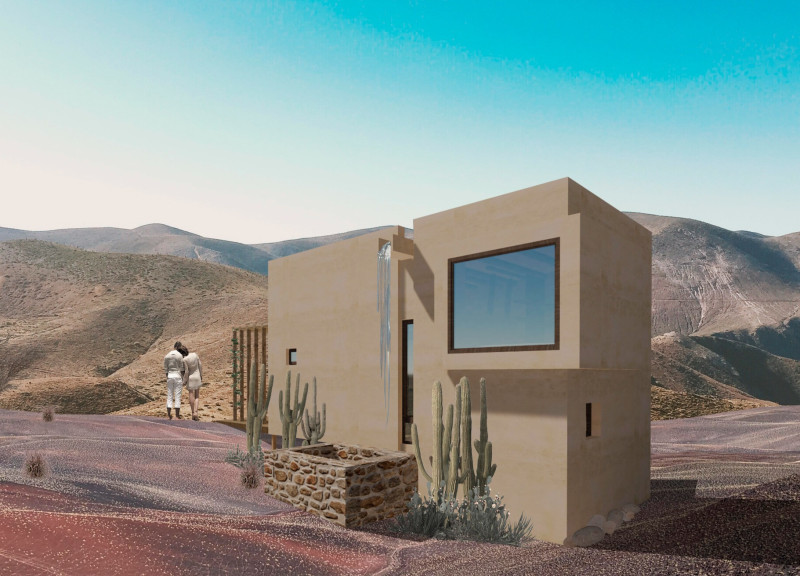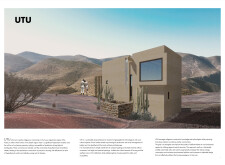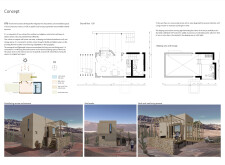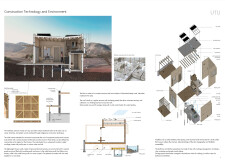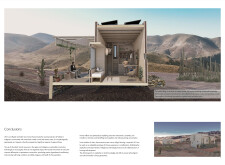5 key facts about this project
### Project Overview
The UTU Housing Project is located in the Cuyo region of Argentina and aims to improve living conditions for indigenous communities. This micro-home design addresses challenges related to seismic activity, social habitat deficiencies, and environmental concerns in rural settings. By integrating indigenous construction techniques with contemporary technology and ecological principles, the project offers an adaptable solution tailored to the local terrain and climate.
### Spatial Organization and Functionality
The design features two interconnected structural units: a compact communal living area equipped for daily activities and a secondary unit designated for private sleeping quarters and storage. North-facing terraces serve as social zones and entry points, promoting a connection between indoor spaces and the surrounding landscape. The interior layout prioritizes flexibility, encompassing essential functions—kitchen, living area, bathroom, and sleeping nook—within a compact framework to ensure practicality.
### Materiality and Construction
The materials selected for the UTU project emphasize ecological relevance and local availability. Compressed earth masonry forms the solid structural volume, providing environmental benefits and enhancing seismic resilience. Quincha panels, crafted from traditional materials like cane and mud, offer thermal insulation, while a poplar wood frame supports the roof and incorporates rainwater collection features. Discarded sheep wool serves as natural insulation, complemented by reinforced cement blocks in structurally vulnerable areas. Additionally, the project integrates renewable energy sources, including solar panels for power generation and hot water heating, aimed at minimizing environmental impact.


