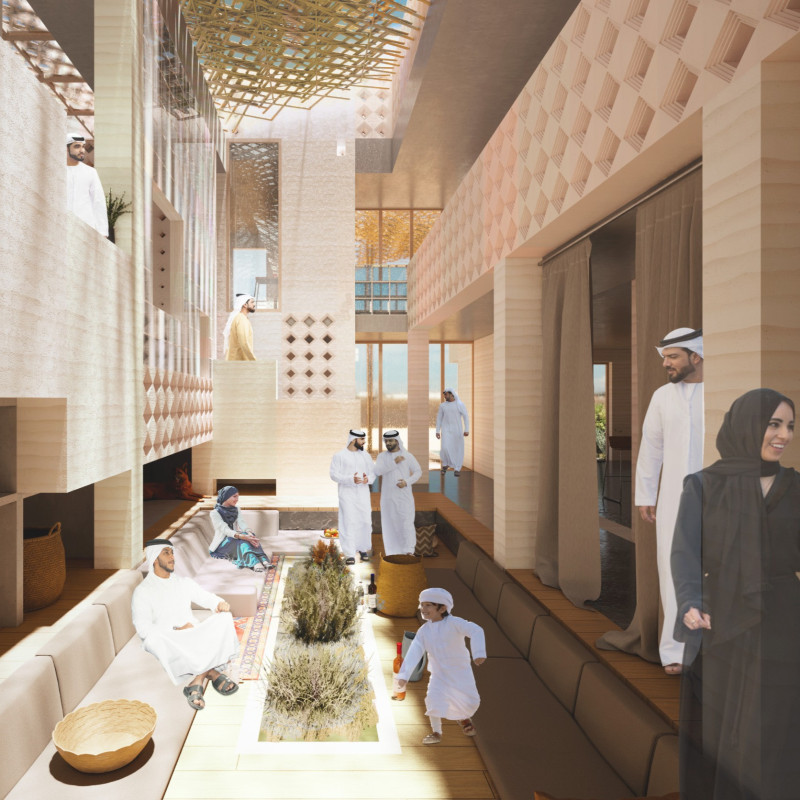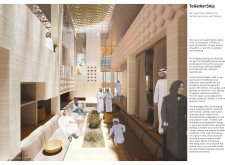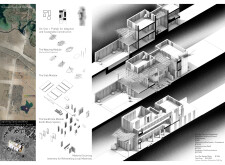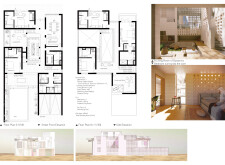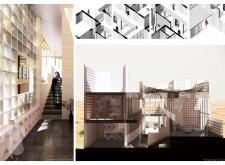5 key facts about this project
### Project Overview
ToGatherShip is situated in a desert landscape and is designed to foster community engagement through innovative spatial configurations and sustainable material usage. The concept is to create a versatile living environment that emphasizes the relationship between people and nature, incorporating traditional values alongside modern design principles. A notable feature is the Grand Majlis, a central gathering space that reflects cultural heritage and facilitates social interaction.
### Spatial Strategy and User Experience
The project’s layout centers around a communal area conducive to social activities, enhancing the experience of hospitality. The structure layers both horizontally and vertically to accommodate diverse interactions while honoring traditional gathering practices. Breezeways and strategic openings, including clerestory windows, support natural ventilation and thermal comfort, reducing reliance on mechanical cooling. This design promotes an adaptable and dynamic space that can easily adjust to varying uses while minimizing construction waste.
### Material Use and Environmental Considerations
The primary building material consists of compressed stabilized earth blocks (CSEB), selected for their local availability and energy-efficient properties. Complementary natural timber accents and glass panels create a warm aesthetic while ensuring adequate natural light and connection to the surrounding environment. This emphasis on locally sourced materials not only helps reduce the ecological footprint but also reinforces the project’s integration with the local ecosystem. Landscaping with native flora further enhances ecological harmony and supports local biodiversity, aligning with the overarching sustainability goals of the design.


