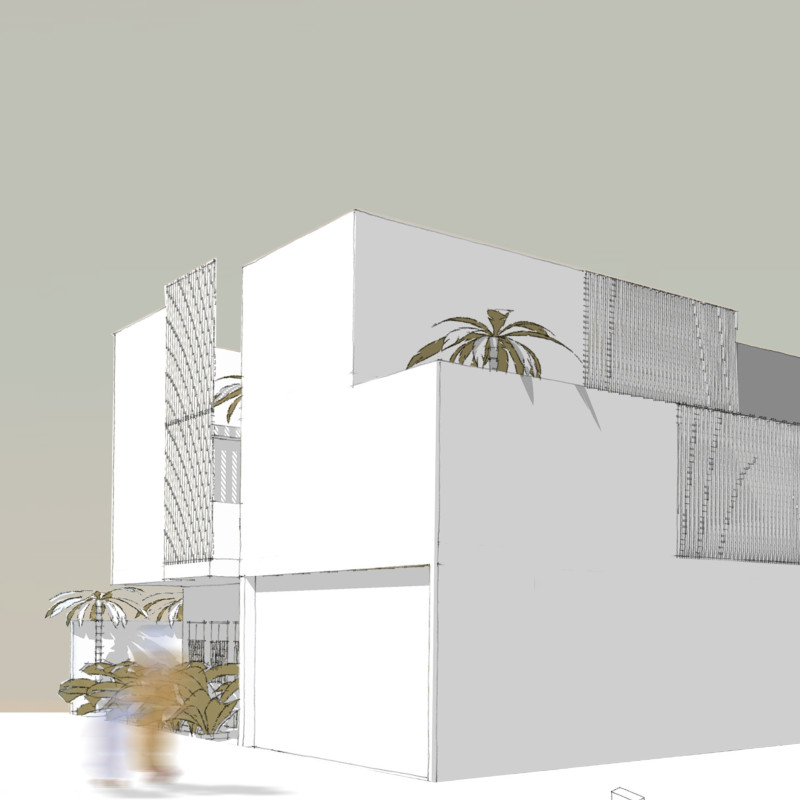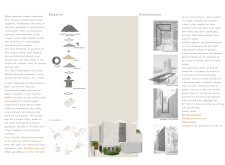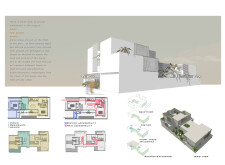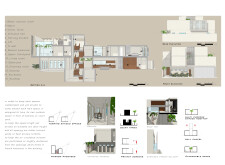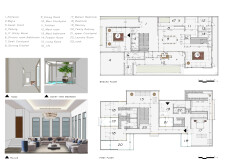5 key facts about this project
## Project Overview
The project is situated in a coastal city of the United Arab Emirates, focusing on the complex issues common to urban coastal environments. It aims to create an adaptable living space that merges traditional architectural elements with contemporary requirements while respecting cultural heritage. The design prioritizes environmentally conscious construction techniques using locally sourced materials and is specifically tailored to withstand the region’s extreme climatic conditions.
## Privacy Zoning Strategy
The architectural layout introduces a tripartite zoning system that differentiates public, semi-private, and private spaces within the residence. This organization fosters a coherent flow of daily activities and enhances the quality of life for residents.
- **Public Spaces**: Positioned at the forefront, these include a Majlis—acknowledging its cultural significance—as well as parking and service areas.
- **Semi-Private Areas**: Designed for operational efficiency, these spaces encompass kitchens and utility rooms, strategically located to facilitate workflow.
- **Private Spaces**: Enclosed within the structure, these areas incorporate main bedrooms, private courtyards, and intimate family spaces, providing a retreat from public view.
## Sustainable Material Use
The project actively incorporates sustainable building practices by utilizing traditional construction techniques alongside modern materials. Key building elements include:
- **Compressed Earth Blocks (CEB)**: These eco-friendly blocks are effective in managing heat and facilitate low-maintenance construction. Their design minimizes the use of mortar, simplifying logistics and transport.
- **Local Sand and Cement**: Employed for structural integrity and aesthetic appeal, these materials reduce both costs and environmental impact.
- **Recycled Construction Waste**: Used in various construction components, this approach minimizes waste and promotes sustainability.
These material choices collectively minimize the project’s overall environmental footprint while ensuring adaptability to local conditions.
## Design Harmony
A notable feature of the project is its successful blend of traditional and modern design aesthetics, particularly evident in the incorporation of courtyards and shaded areas. This duality not only reflects the architectural heritage of the region but also integrates modern materials and technologies.
The design enhances urban living through compact spaces that embrace privacy while enabling community interactions. Additionally, the architectural responses to the local climate—prioritizing ventilation and shading—serve to optimize indoor comfort and minimize reliance on mechanical cooling systems. The project presents a compelling model for future urban planning and development in coastal environments.


