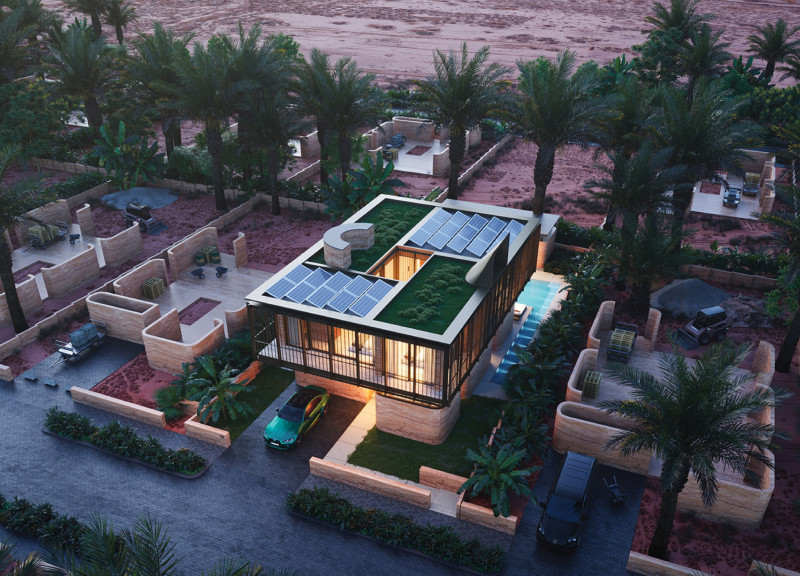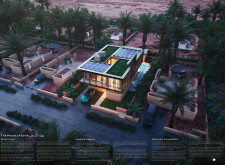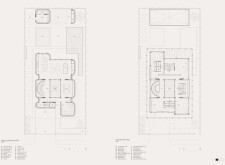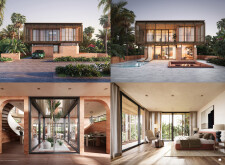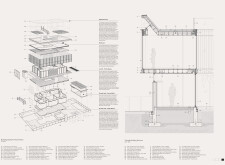5 key facts about this project
## Overview
Located in a desert environment, the project integrates contemporary architectural practices with traditional sensibilities, aiming to create a sustainable living space that respects and revitalizes the local landscape. The design emphasizes a balance between aesthetic appeal and functional performance, drawing from both modern architectural forms and local vernacular traditions.
## Spatial Strategy
The site planning adheres to the natural contours of the desert topography, minimizing environmental disruption. Elevated on piloti, the structure enhances natural ventilation and provides shaded outdoor areas. The overall layout centers around a courtyard that fosters interaction between indoor and outdoor spaces, with communal areas such as the kitchen and living spaces strategically positioned for optimal flow. Enclosed private areas on the second level ensure privacy while maintaining connectivity to common spaces, reinforcing a sense of community within the household.
## Material Selection and Sustainability
The building's material palette is carefully chosen to meet both structural needs and sustainability goals. Compressed earth blocks serve as the primary structural element, providing thermal mass and durability while lowering the carbon footprint. Extensive use of glass panels facilitates natural light, enhancing the indoor-outdoor relationship. Additional materials include engineered wood for interior warmth, reinforced concrete for structural integrity, and steel for expansive open spaces.
Sustainability is further prioritized through the incorporation of solar panels and green roofs, supporting renewable energy usage and improving insulation. Prefabricated components such as kitchens and bathrooms streamline construction, ensuring precision and efficiency. Features like natural ventilation systems and vertical gardens contribute to energy conservation and local biodiversity, reflecting the project’s commitment to environmentally responsible design.


