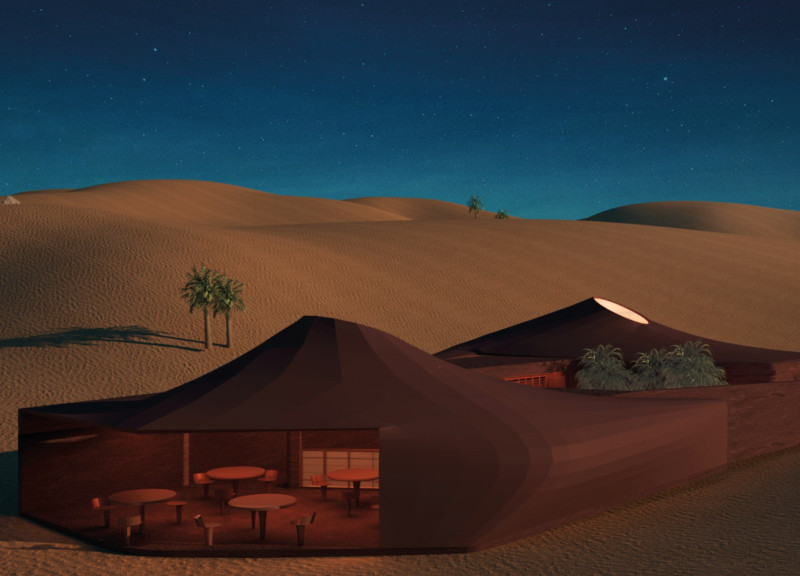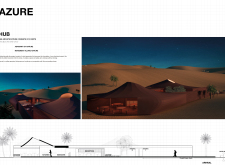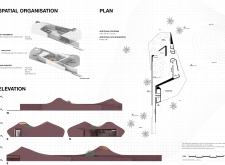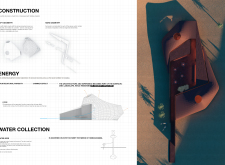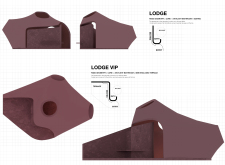5 key facts about this project
Azure Hub is designed with careful consideration for its desert surroundings. Located among rolling dunes, the structure serves multiple functions, providing spaces for community interaction and essential services. The overall design concept is centered on two key components: "Adamant by Nature" and "Movement Along Nature." These elements work together to foster a connection between the built environment and the natural landscape that surrounds it.
Architectural Framework
The foundation of Azure Hub features a strict geometric design that organizes its essential spaces. This layout creates a safe environment while maintaining a sense of openness. The combination of rigid and soft forms encourages movement throughout the site, allowing visitors to engage with the dunes. Key areas such as dining rooms and lounges are thoughtfully arranged to promote social interaction, enhancing the overall experience.
Spatial Organization
Within the hub, public and private functions are clearly defined. The design includes a dining space that can accommodate up to 60 people, a reception area, kitchen facilities, a bar and cafe, and outdoor waiting spaces for 15 individuals. This careful arrangement guides users through the hub, leading them from lively community areas to quiet spots for relaxation. Changes in elevation throughout the design add visual interest and contribute to comfort.
Natural Integration
Hiking paths connect the hub to its natural environment, allowing visitors to explore the desert before reaching the lodges. This design encourages a sense of discovery, inviting patrons to engage with the landscape. The lounge serves as an important gathering point, providing a welcoming environment for those arriving by foot or camel. It highlights the significance of interaction within the overall visitor experience.
Sustainability and Ventilation
The design includes effective natural ventilation strategies, such as strategically positioned openings that create a chimney effect. This setup allows fresh air to enter from lower levels while letting warm air escape from the top. The Water Seer, a water collection system, also plays a role in sustainability, capturing moisture through condensation to support both human and animal needs around the site.
Compressed earth building material and shotcrete are featured in the construction of Azure Hub, reinforcing its commitment to eco-friendliness. The soft geometries and integrated formwork create visual harmony with the landscape, ensuring that the structure blends well into its desert surroundings. This attention to detail results in a design that respects the environment while serving its users effectively.


