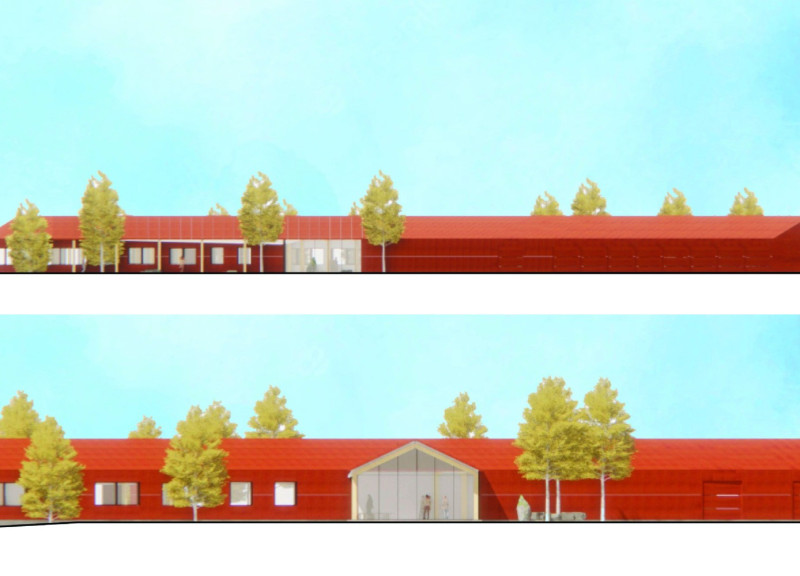5 key facts about this project
The Lake Mývatn Community House is located in Skútustaðahreppur, Iceland, and serves an important role for the merging municipalities of Skútustaðahreppur and Þingeyarsveit. Designed for sustainability and versatility, it addresses various needs of the local population while promoting environmental care. The design reflects Icelandic architectural traditions, featuring gable roof forms that symbolize unity among the community and provide protection from the local climate.
Site Planning
The layout of the community house emphasizes efficient movement and accessibility. It includes clear areas for material drop-off, pick-up, and parking. This organization makes it easy for users to navigate the space while ensuring a distinct separation between public functions and operational areas. The design accommodates different activities, which encourages interaction among community members.
Light and Temperature Control
Natural light plays a key role in the overall design. Large windows on the southern side allow sunlight to fill the common areas, such as the community hall and visitor information point. This openness not only creates a pleasant environment but also supports energy efficiency. The thermal mass of the flooring helps maintain comfortable indoor temperatures when external weather changes.
Material Choices
Local Icelandic birch timber is used for structural elements, highlighting the project’s connection to its surroundings. Cellulose insulation made from recycled newspaper is another component that reflects its commitment to sustainability. Inside, natural lime plaster finishes create a healthy atmosphere and reduce the need for synthetic materials. The careful selection of these materials supports local economies and diminishes environmental impact.
Waste Management and Community Role
The northern part of the building has specific areas for waste transfer and storage, keeping them separate from spaces that serve the public. This arrangement helps streamline waste management operations while keeping community areas comfortable. The ability to recycle about 1,000 tonnes of organic waste each year underscores the building’s function in supporting local agriculture and fostering a culture of responsibility toward the environment.
Designed with practical functions in mind, the dual gable structure forms a distinctive architectural feature. It provides not only a durable shelter but also a welcoming space for community activities. The overall design emphasizes a balance between functionality and community engagement, creating a supportive environment for all who use it.





















































