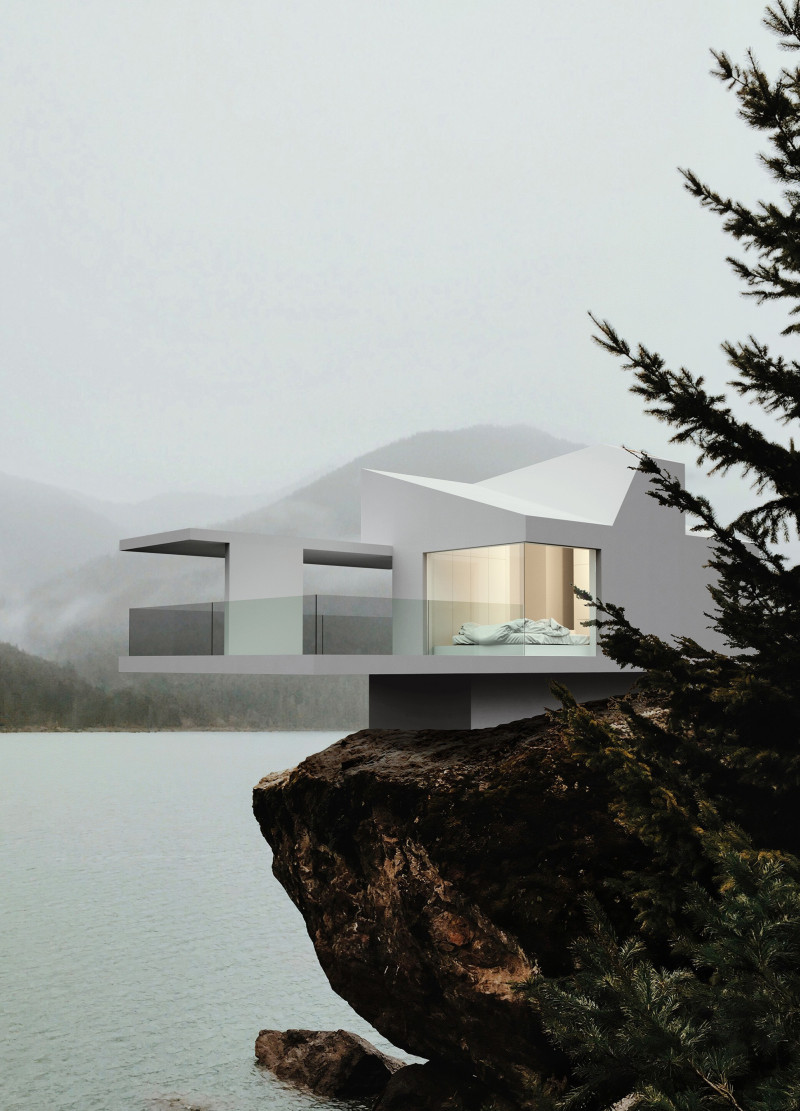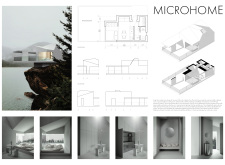5 key facts about this project
The modern micro-house is a thoughtful response to the need for compact living, designed for a family of two within a 24 square meter space. It prioritizes function and comfort while integrating a design that maintains a connection to the surrounding environment. The concept emphasizes maximizing usable area without sacrificing openness, featuring large windows that provide ample natural light and views of the outdoors.
Spatial Organization
The interior layout is carefully arranged to include an entrance hall, a dressing room, a spacious bathroom, and a living area that combines both the kitchen and dining spaces. This design fosters interaction among family members and ensures that essential activities can flow easily from one area to another. By promoting a sense of connection, the layout effectively addresses the challenges of living in a smaller space.
Connection to Nature
Large panoramic windows are a defining feature of the micro-house, drawing in natural light and creating a visual link to the surrounding landscape. The expansive views enhance the feeling of space inside, allowing occupants to feel less confined. These windows not only brighten the interiors but also invite a sense of calm, as the natural environment becomes a focal point in daily life.
Adaptability
The micro-house is designed for factory production, which allows for consistent quality and quicker construction times. This method also makes it easier to transport the home to various locations, adapting to different settings and needs. The orientation of windows can be adjusted to maximize views and natural light, further enhancing the living experience based on specific site conditions.
Design Coherence
While specific materials are not specified, the architect has designed all furniture, accessories, and lighting to align with the overall vision of the micro-house. This attention to detail ensures that every element contributes to a unified aesthetic. The simplicity in form and a carefully considered color palette help the structure fit well within diverse environments, whether urban or rural.
Large windows open up the living space, allowing in light and framing the views outside, connecting the inhabitants to nature while providing a comfortable home.




















































