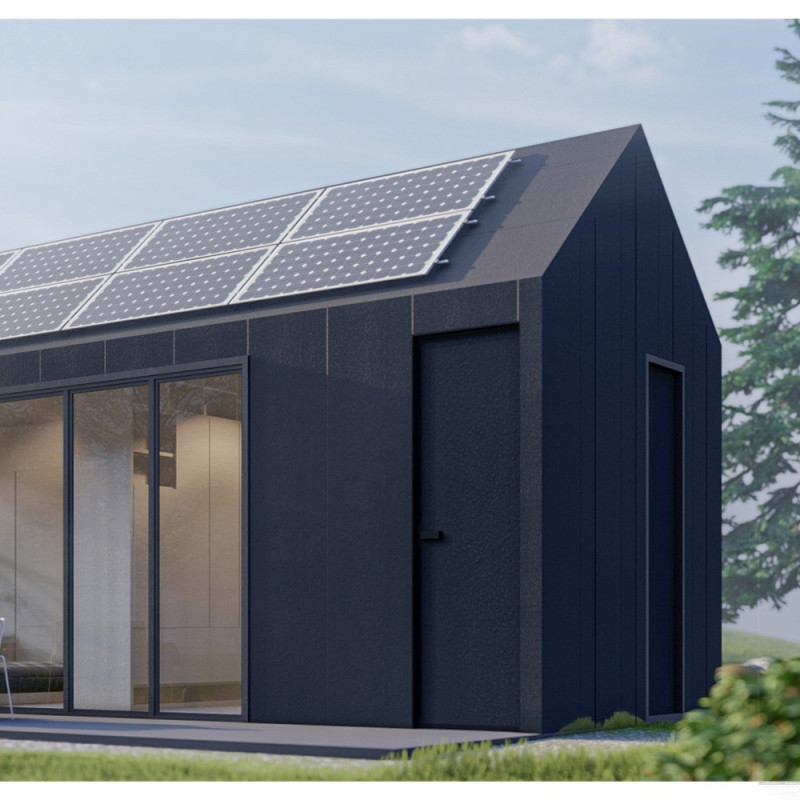5 key facts about this project
The project presents a compact living solution designed for modern needs, situated in locations that range from flat areas to mountainous regions. Its main focus is on making efficient use of limited space while providing adaptability and functionality. With a minimalist approach, it combines essential components of daily living—such as a living room, bedroom, work area, kitchen, toilet, and storage—into a unified and efficient layout.
Sustainability is a central theme in the design. The use of solar panels for electricity allows the structure to function independently from traditional energy sources. Additionally, systems that collect and filter rainwater support eco-friendly practices. This focus on sustainable resources not only satisfies energy requirements but also encourages responsible management of water.
Light plays an important role in the design, with careful placement of windows and openings that let in sunlight. This helps brighten the interior spaces, especially in areas used for living and working. The layout also includes smart storage options, such as hidden shelves and drawers, which help to keep the living areas tidy and organized.
The kitchen design highlights the idea of integration. It is cleverly concealed to look like a traditional wardrobe when not in use, making it less intrusive. This kind of storage solution helps maintain a clean aesthetic. Features like the electric Murphy bed, which utilizes solar power, further demonstrate the balance of maximizing space while ensuring comfort.
Natural materials are used throughout, creating a welcoming atmosphere and a connection to the environment. With adaptable spaces and terraces that can be used during different seasons, the design reflects a practical approach to modern living. It focuses on being efficient, functional, and responsive to the daily needs of its inhabitants.


















































