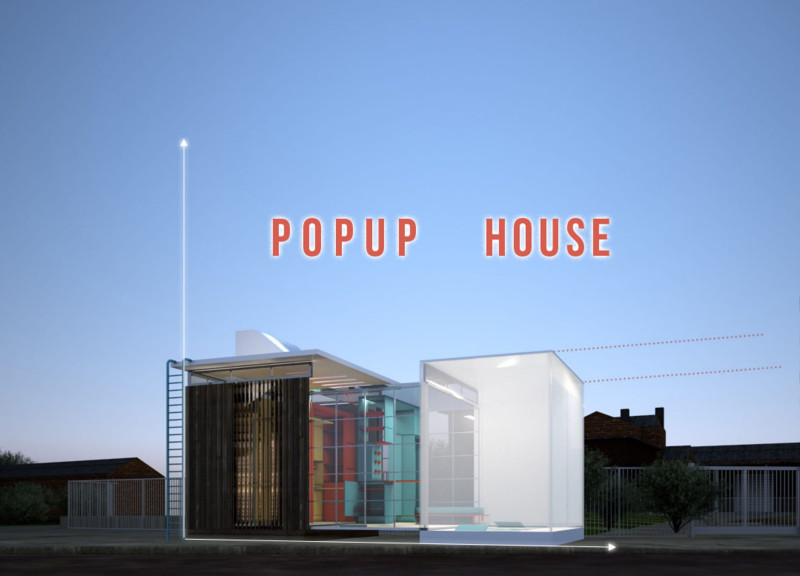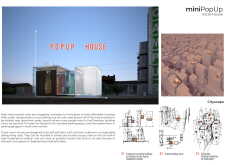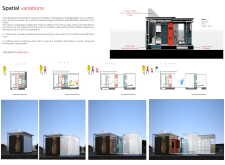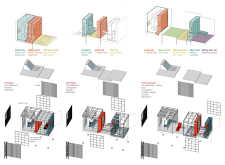5 key facts about this project
The POPUP HOUSE project aims to provide affordable housing in crowded urban areas facing a shortage of space. By designing micro-houses that fit within the footprint of standard parking spaces, it makes efficient use of underutilized land. The concept focuses on practicality and adaptability, creating self-sufficient living environments that are suitable for modern urban lifestyles.
Design Concept
The architecture of the POPUP HOUSE starts with a compact cube measuring 3x3 meters, which can expand to 9 meters. This modular design allows for the house to fit into different urban contexts, whether by extending onto existing buildings, utilizing vacant facades, or transforming rooftops into livable areas. The project also incorporates the “5th wall” idea, recognizing rooftops as valuable spaces that can enhance urban living.
Functional Layout
Each unit is designed to be self-sufficient, including essential features like a kitchen and bathroom along with adaptable living spaces. Fixed rooms with wooden facades serve as stable areas for sanitary needs, providing basic comfort. In addition, sliding rooms allow for flexible living spaces, which can change according to the occupants' activities. This adaptability is particularly useful in environments where space is limited.
Sustainability Features
Sustainability is an important component of the POPUP HOUSE. The design integrates a mini rooftop garden that contributes to urban greenery while collecting rainwater for practical use. These features not only support environmental goals but also enhance the quality of life for residents by connecting them to nature within a cityscape.
Modular Options
The project includes various configurations to cater to different occupant needs. Options range from a compact unit with one bedroom, kitchen, and bathroom, to an extension unit with additional bedrooms and living space, and a full extension version that accommodates larger families. This flexibility ensures that the design can adapt to the changing needs of its users over time.
Attention to detail in the sliding and fixed elements enhances the living experience, allowing for changes that reflect the demands of urban life. Each adjustment presents more options for customization, ensuring that these homes remain relevant and functional well into the future.





















































