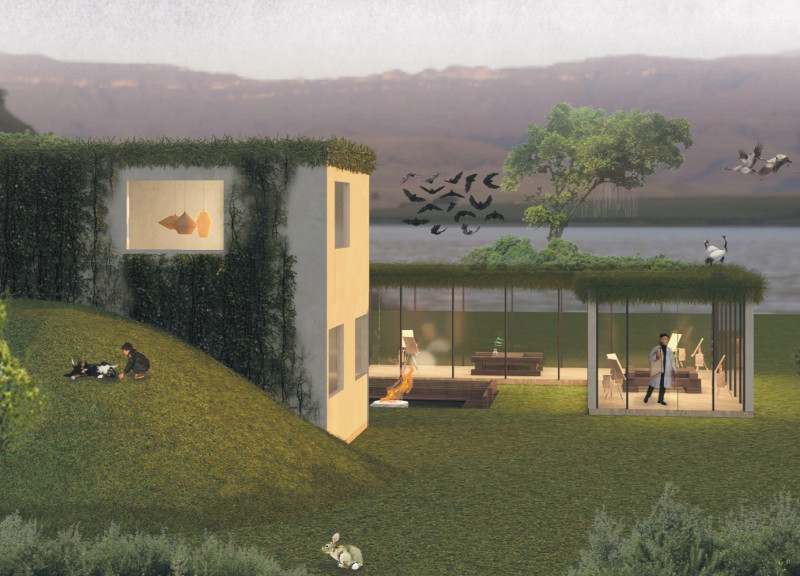5 key facts about this project
The design is located in Latvia, where it fits comfortably into a landscape filled with seashores, forests, and lakes. It serves as a home for families, focusing on shared experiences while promoting creativity. The design concept centers around sustainability and a deep respect for local traditions, reflecting the values of Latvian culture.
Workshop Area
The workshop area plays a crucial role in the layout, designed to foster creativity and interaction among family members. This communal space has large glass walls that let in natural light and provide views of the surrounding forest and lake. The openness of this area encourages residents to feel connected with nature outside, making it an inviting place to gather.
Green Roof
A green roof is a notable feature of the design, recognized for its many environmental advantages. It helps with insulation and sound reduction, while also creating a habitat for local wildlife. This element encourages residents to engage with nature actively, adding to the visual appeal of the home. The green roof emphasizes the commitment to ecological responsibility and aligns with current trends in sustainable living.
Material Use
Natural materials, particularly wood, are a key aspect of the design. This choice connects to Latvia's architectural history, where wood has long been the primary material. Using natural materials not only supports environmental goals but also creates a link to the landscape. It allows the building to fit harmoniously into its surroundings and reflects the cultural context.
The design integrates forms inspired by nature and follows principles of sustainability throughout. From the bright workshop area to the thriving green roof, each element is carefully considered. The result is a living space where family members can find comfort and where nature is always present, reinforcing the importance of the Latvian landscape in daily life.





















































