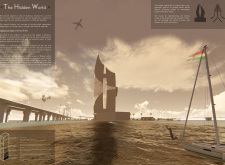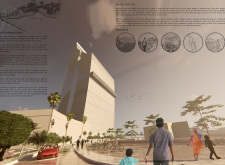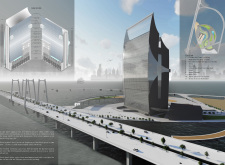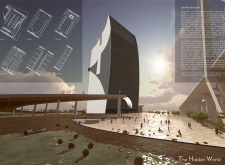5 key facts about this project
The development of a commercial skyscraper in Dharavi, Mumbai, aims to create new economic opportunities for local residents. Positioned within a bustling urban area, the tower addresses various social and economic challenges while serving as a multifunctional space that supports local entrepreneurs. The design concept emphasizes inclusivity and collaboration, symbolized by the gesture of joining hands, highlighting the diverse community it is designed to serve.
Site Context
The site covers around 60,000 square meters and is located near Koliwada village, close to the Worli area. Its strategic position makes use of the Bandra-Worli Sea Link, fostering economic connections between Dharavi and the wider urban environment. A new link road will be constructed to connect the site to this major route, improving accessibility while maintaining distance from established residential areas.
Programmatic Organization
The tower is organized into distinct functional areas. Leisure facilities include an observation deck, gym, spa, and various indoor games, promoting relaxation and well-being for users. A double-story restaurant on the 25th floor offers expansive views of the city, providing a unique dining experience that caters to both locals and visitors.
Commercial and Retail Spaces
A substantial portion of the building is dedicated to commercial office spaces. Executive offices and seminar halls are situated on the upper levels, encouraging professional engagement and knowledge sharing among governmental and private sectors. Workshop spaces are specifically designed for skilled labor from Dharavi, allowing local artisans to produce goods and operate retail shops within the complex.
Design Details
While the presentation does not specify particular materials, the design envisions sustainability and flexibility in its construction methods, aligning with modern architectural practices. The structure aims to reflect principles of the circular economy, ensuring it meets the immediate needs of the community and adapts to future demands. This thoughtful design approach leads to a space that enriches the urban environment, with considerations for both functionality and the spirit of its users, achieved through carefully arranged communal areas and diverse amenities.






















































