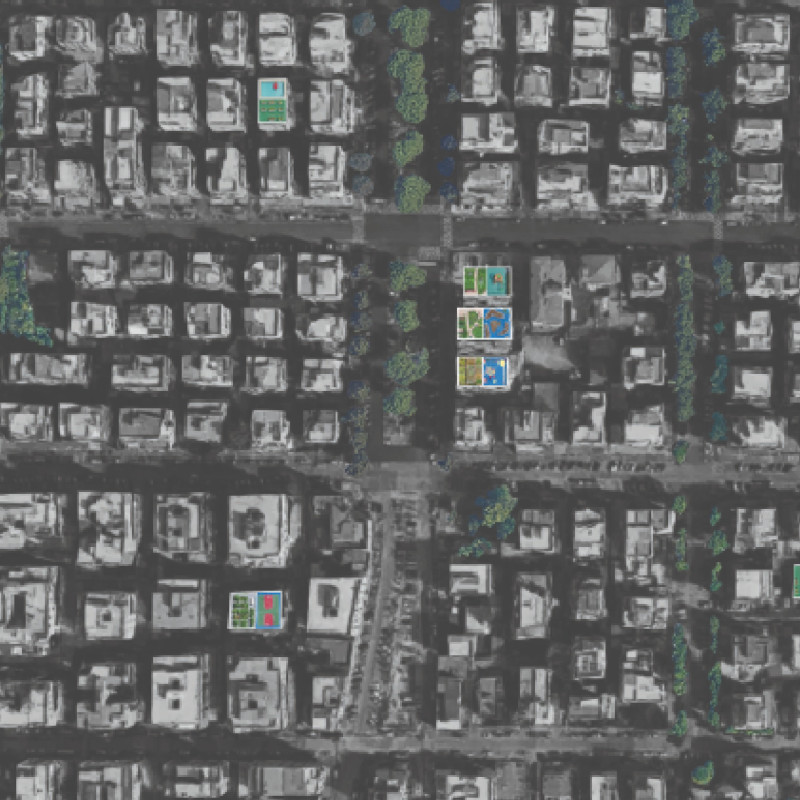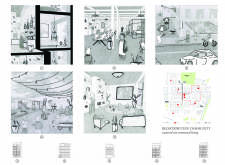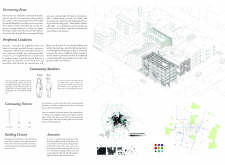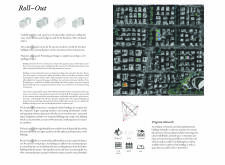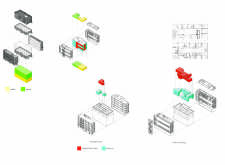5 key facts about this project
The project is located in the Prenestino-Centocelle neighborhood of Rome and focuses on creating communal living spaces within an area characterized by a fragmented urban environment. The design concept aims to facilitate interactions among diverse residents, including families, students, and the elderly. By integrating residential units with communal facilities, the objective is to foster cooperation and shared responsibilities, addressing some of the isolation found in traditional urban housing.
Design Concept
The design centers around the idea of blending private and communal spaces. Communal kitchens, living areas, and recreational spaces are incorporated to encourage social interaction. This thoughtful arrangement strives to counteract the seclusion that often comes with privatized living spaces, promoting a sense of collaboration and community among residents.
Spatial Organization
Accessibility is a key focus in the layout. The plan ensures that movement between private and shared areas is easy. This feature is crucial for creating a friendly environment for pedestrians, especially in Prenestino-Centocelle, where public spaces are sparse, and car infrastructure often dominates. By placing communal facilities close to residential units, the design aims to nurture a sense of sociability and connectedness.
Materiality and Structure
The project employs principles of efficiency and resilience in its design approach. According to the presentation, concrete buildings will have non-loadbearing walls removed to allow for open floor plans that create flexible spaces. Wood-framed structures will retain shear walls, preserving their stability while allowing for adaptable interiors. This choice of structural strategies reflects contemporary goals in urban development.
Movement and Interaction
An important aspect of the design is to encourage interactions among residents. The residential units are arranged to enhance social connectivity, accommodating various family sizes and living arrangements. The layout promotes not only individual living experiences but also opportunities for communal gatherings. This design aims to ensure that residents can engage naturally, fostering a welcoming living environment.
The rooftops are designed as vibrant gathering spaces, complete with areas for relaxation and informal activities, allowing residents to enjoy views of their neighborhood while contributing to a sense of community.


